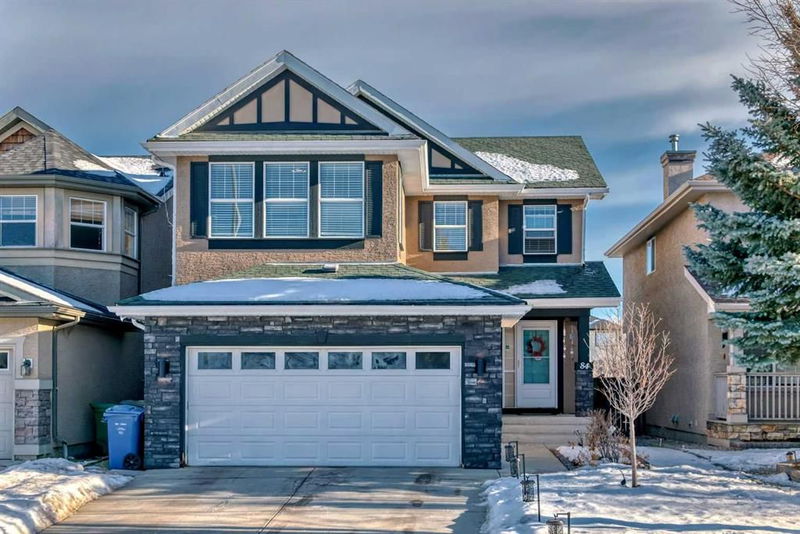重要事实
- MLS® #: A2182904
- 物业编号: SIRC2204855
- 物业类型: 住宅, 独立家庭独立住宅
- 生活空间: 1,810 平方呎
- 建成年份: 2004
- 卧室: 4+1
- 浴室: 3+1
- 停车位: 4
- 挂牌出售者:
- Gravity Realty Group
楼盘简介
**Open House Saturday Dec 14th 1:00PM-2:00PM** This stunning 5-bedroom, 3.5-bathroom home is a true masterpiece, beautifully finished from top to bottom, and exudes pride of ownership throughout. Offering over 2,200 sq. ft. of developed living space, plus an impressive 400+ sq. ft. covered outdoor patio, this home has been designed for both luxury and functionality.
Upon entering, you are greeted by a spacious entryway that flows seamlessly into the open-concept main level. The kitchen is a chef’s dream, featuring stunning white cabinetry, sleek quartz countertops, along with modern appliances. The adjacent living room provides a cozy space with a beautiful stone fireplace, perfect for relaxing or entertaining.
Upstairs, you'll find 4 generously-sized bedrooms all on the upper level—an incredible rarity! The master retreat boasts a beautifully finished 4-piece ensuite, offering a serene and private escape. A full 3-piece bathroom completes the upper level, ensuring convenience and comfort for all.
The fully finished basement is one of the many standout features of this home, with vinyl flooring throughout and a large living room perfect for movie nights or gatherings. A kitchenette adds even more versatility to this space, which also includes an additional bedroom and a 3-piece bathroom—ideal for guests or family members seeking extra privacy.
Additional highlights include a water softener and purifier, a convenient Nest thermostat, and central air conditioning, recently installed in 2022. The exterior lighting around the home can be controlled by Alexa, adding to the home’s modern, smart features.
Homes of this caliber, which are meticulously maintained and upgraded to this standard, do not come on the market often. Don’t miss the opportunity to make this stunning property yours! Book your showing today!
房间
- 类型等级尺寸室内地面
- 入口总管道8' 9" x 8' 11"其他
- 洗手间总管道5' x 4' 9"其他
- 起居室总管道15' x 17' 5"其他
- 餐厅总管道9' 3" x 11' 11"其他
- 厨房食用区总管道12' x 8' 3.9"其他
- 洗衣房总管道6' 5" x 8' 9"其他
- 套间浴室二楼13' 5" x 5' 11"其他
- 主卧室二楼13' 11" x 13' 5"其他
- 步入式壁橱二楼7' 9.6" x 7' 2"其他
- 卧室二楼13' 8" x 8' 11"其他
- 卧室二楼13' 3" x 8' 11"其他
- 卧室二楼15' 8" x 12' 11"其他
- 洗手间下层9' 11" x 4' 3.9"其他
- 厨房下层7' 3.9" x 10' 6"其他
- 家庭娱乐室下层13' 9.9" x 17' 9.6"其他
- 卧室下层11' 6.9" x 11' 11"其他
- 储存空间下层13' 8" x 7' 9.9"其他
- 洗手间二楼4' 11" x 8' 5"其他
上市代理商
咨询更多信息
咨询更多信息
位置
84 Everwillow Green SW, Calgary, Alberta, T2Y 4P1 加拿大
房产周边
Information about the area around this property within a 5-minute walk.
付款计算器
- $
- %$
- %
- 本金和利息 0
- 物业税 0
- 层 / 公寓楼层 0

