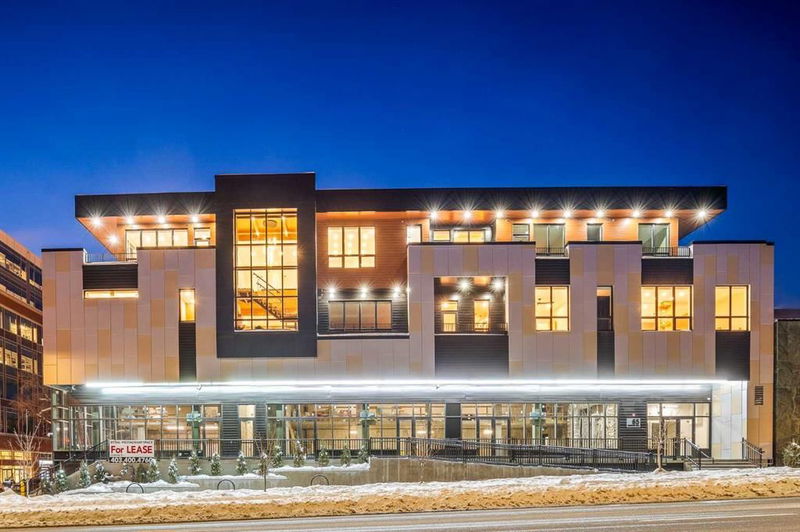重要事实
- MLS® #: A2182162
- 物业编号: SIRC2203885
- 物业类型: 住宅, 公寓
- 生活空间: 12,258 平方呎
- 建成年份: 2021
- 卧室: 9
- 浴室: 9+2
- 停车位: 17
- 挂牌出售者:
- Century 21 Bamber Realty LTD.
楼盘简介
A rare find in Calgary under one roof offering 3 Luxury Residential & 3 Commercial bays with 17 car parkade at grade. Welcome to a property that redefines luxury, comfort, and innovation. Every element of this exceptional building has been meticulously crafted to offer an unparalleled experience, blending cutting-edge technology, premium materials, and timeless elegance. From the robust structure to the bespoke finishes, every detail has been thoughtfully designed to create a living space unlike any other.
The building itself is an engineering marvel, constructed with a powerful combination of concrete, steel, and engineered wood to ensure maximum strength and durability. Inside, the meticulous craftsmanship is evident, with hardwood flooring and linear materials imported from Ukraine, paired with specialized Brazilian countertops. These bespoke finishes create an atmosphere of sophistication, turning every space into a work of art.
Upon entering, you are immediately struck by the soaring high ceilings that give every room an expansive, open feel. These elevated ceilings create a sense of grandeur and luxury, enhancing the natural light that pours into the property, making every space feel airy and inviting.
The design of the building goes beyond aesthetics, with thoughtful features that enhance both the atmosphere and the environment. In the largest unit, an indoor water feature with four cascading waterfalls provides both tranquility and style. The soothing sound of the flowing water creates a serene atmosphere, while the LED lighting highlights the gentle movement, transforming it into a glowing centerpiece of the space. This feature not only enhances the ambiance but also contributes to a healthier indoor environment by boosting humidity levels.
For those who value seamless living between indoor and outdoor spaces, this property sets a new standard. The largest unit includes an advanced folding glass wall system, effortlessly blending the indoors with the outdoors. This innovation transforms the living area into an open-air experience, offering a direct connection to the surrounding environment. Designed for superior thermal insulation, soundproofing, and weather resistance, it guarantees a luxurious living experience in all seasons.
Comfort is paramount in every corner of this building. Every part of the property is air-controlled, ensuring advanced heating and cooling systems that provide year-round comfort. Residential units are further enhanced with in-floor heating in kitchens and washrooms, as well as high-efficiency heat pumps. These systems guarantee that residents will enjoy a cozy and luxurious environment, no matter the season.
Safety is a top priority, and this building excels in that area with 24/7 fire monitoring. Equipped with two emergency exits made entirely of concrete, the building exceeds the highest fire-rating standards. Fire-rated ACM cladding and hardy board finishes on the exterior, combined with fire-rated drywall throughout. A MUST SEE
房间
- 类型等级尺寸室内地面
- 卧室总管道11' 6" x 14'其他
- 卧室总管道11' 6" x 12' 5"其他
- 洗手间总管道8' 5" x 5' 3.9"其他
- 洗手间总管道4' 9.9" x 8' 6.9"其他
- 套间浴室总管道6' 9.6" x 8' 3"其他
- 餐厅总管道11' 6.9" x 10' 9.6"其他
- 厨房总管道11' 6.9" x 12' 2"其他
- 起居室总管道10' 6" x 19' 3"其他
- 主卧室二楼13' 3" x 12' 11"其他
- 套间浴室二楼10' 9.6" x 17' 3"其他
- 家庭娱乐室二楼15' 11" x 12' 6"其他
- 步入式壁橱二楼7' 9.6" x 8' 6"其他
- 洗手间总管道6' 9.9" x 4' 5"其他
- 套间浴室总管道9' 6" x 12' 6.9"其他
- 卧室总管道5' 9.9" x 10' 2"其他
- 门厅总管道9' 5" x 5' 9.6"其他
- 厨房总管道12' 11" x 13' 6.9"其他
- 起居室总管道10' 11" x 21' 5"其他
- 主卧室总管道14' 8" x 12' 6.9"其他
- 洗手间总管道7' 2" x 8' 9.6"其他
- 门厅总管道7' 11" x 15' 9"其他
- 厨房总管道8' 5" x 9' 9"其他
- 起居室总管道15' 2" x 25' 9.6"其他
- 书房总管道11' 2" x 12' 9.9"其他
- 套间浴室二楼8' 3" x 4' 11"其他
- 套间浴室二楼8' 6.9" x 5' 3.9"其他
- 套间浴室二楼8' 2" x 4' 11"其他
- 套间浴室二楼18' 9" x 12'其他
- 卧室二楼13' 9" x 12' 5"其他
- 卧室二楼13' 6.9" x 12' 11"其他
- 卧室二楼12' 6.9" x 12' 3"其他
- 家庭娱乐室二楼12' 3" x 14' 6"其他
- 洗衣房二楼7' 2" x 10' 6"其他
- 主卧室二楼19' 9.6" x 12' 11"其他
- 步入式壁橱二楼12' 9.6" x 7' 3.9"其他
上市代理商
咨询更多信息
咨询更多信息
位置
65 Edmonton Trail NE #201,203,205, Calgary, Alberta, T2E 5A8 加拿大
房产周边
Information about the area around this property within a 5-minute walk.
付款计算器
- $
- %$
- %
- 本金和利息 0
- 物业税 0
- 层 / 公寓楼层 0

