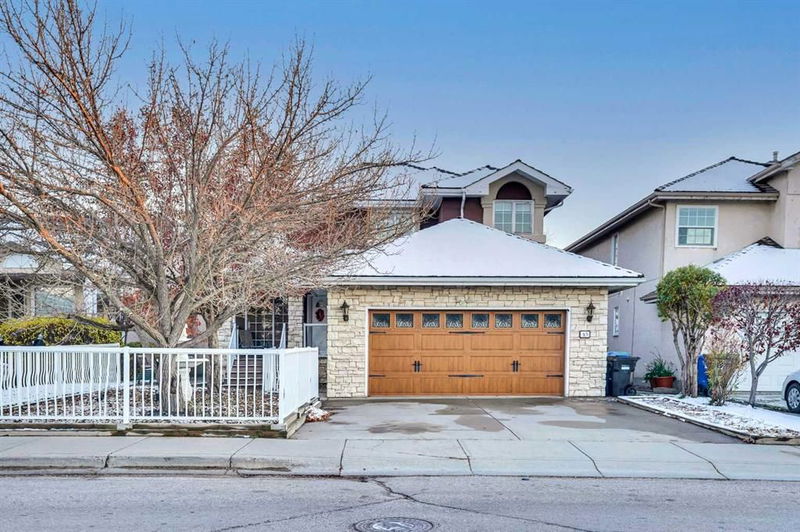重要事实
- MLS® #: A2174829
- 物业编号: SIRC2203423
- 物业类型: 住宅, 独立家庭独立住宅
- 生活空间: 2,132.14 平方呎
- 建成年份: 1991
- 卧室: 4+1
- 浴室: 3+1
- 停车位: 4
- 挂牌出售者:
- Real Estate Professionals Inc.
楼盘简介
Exquisite Former Show Home Across from Main Beach!
Step into luxury with this beautifully crafted former show home, ideally located right across from the main beach house and lake entrance. Boasting over 2,100 sq ft, this home is perfectly designed for family living with four generous bedrooms on the upper level.
Highlights:
Sophisticated Elegance: Gorgeous hardwood flooring throughout the main level, including the living, dining, and family rooms, paired with a granite-tiled foyer that creates an impressive entry.
Spacious Living: An inviting family room, featuring a warm gas fireplace, is ideal for family gatherings and entertaining.
Gourmet Kitchen: Well-appointed with abundant cabinetry and a sunny nook that leads to a private, low-maintenance deck—perfect for hosting outdoor get-togethers.
Luxurious Master Suite: Escape to your own retreat with a master suite that includes a jacuzzi tub and separate shower for ultimate relaxation.
In-Law Suite Illegal: The fully developed basement includes an illegal in-law suite, offering versatile space for guests or extended family.
Charming Outdoor Spaces: A wrap-around deck designed for entertaining, complemented by a front yard fountain and concrete pathway that enhance curb appeal.
Convenient Features: An oversized garage with a custom door, pet/utility tub, and a transit bus stop just steps away make daily life easy and functional.
This meticulously maintained home radiates pride of ownership and is a rare find for large families. Don’t miss the chance to make it yours!
房间
- 类型等级尺寸室内地面
- 洗手间总管道7' 9" x 4' 11"其他
- 早餐厅总管道10' 6.9" x 9' 5"其他
- 餐厅总管道11' 9.6" x 11' 6"其他
- 家庭娱乐室总管道14' x 17' 8"其他
- 门厅总管道6' 9" x 7' 6.9"其他
- 厨房总管道11' 8" x 11' 9"其他
- 洗衣房总管道10' 6.9" x 9' 9.6"其他
- 起居室总管道16' 6" x 13' 6.9"其他
- 前厅总管道9' 9.6" x 11' 3.9"其他
- 餐具室总管道2' 9" x 3' 6"其他
- 洗手间上部8' 5" x 5' 6"其他
- 套间浴室上部13' 8" x 11' 6"其他
- 卧室上部11' 3" x 9' 6"其他
- 卧室上部10' 6.9" x 10' 2"其他
- 卧室上部12' 6" x 9' 9.6"其他
- 主卧室上部14' x 11' 9"其他
- 洗手间地下室7' 3" x 7' 11"其他
- 卧室地下室10' 9.6" x 17' 5"其他
- 书房地下室9' 6" x 8' 3"其他
- 厨房地下室15' 11" x 16' 9.9"其他
- 活动室地下室13' 3.9" x 21' 9"其他
上市代理商
咨询更多信息
咨询更多信息
位置
99 Coral Springs Boulevard NE, Calgary, Alberta, T3J3J4 加拿大
房产周边
Information about the area around this property within a 5-minute walk.
付款计算器
- $
- %$
- %
- 本金和利息 0
- 物业税 0
- 层 / 公寓楼层 0

