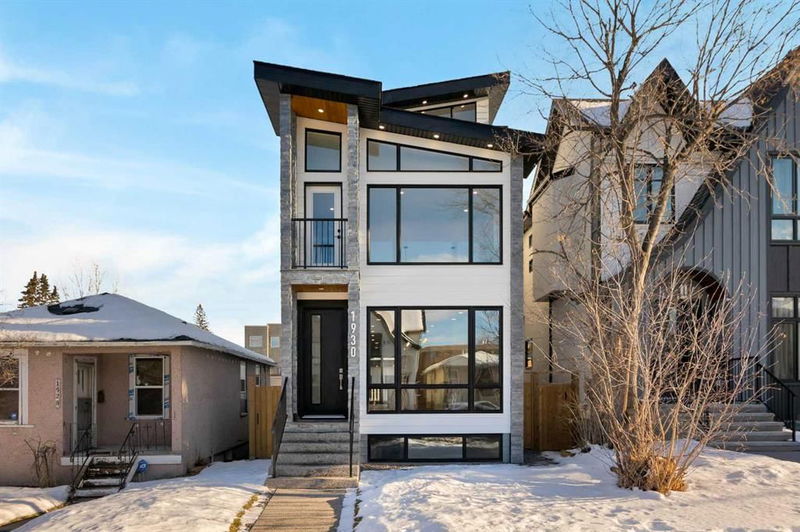重要事实
- MLS® #: A2182242
- 物业编号: SIRC2203365
- 物业类型: 住宅, 独立家庭独立住宅
- 生活空间: 2,519 平方呎
- 建成年份: 2024
- 卧室: 3+1
- 浴室: 3+1
- 停车位: 2
- 挂牌出售者:
- Real Estate Professionals Inc.
楼盘简介
If you’re looking for a custom-built home that perfectly combines modern elegance with functional living spaces, this brand-new luxury home is the one to see. With over 2540 sq. ft. of thoughtfully designed space and an additional 900 sq. ft. in the fully developed basement, it offers an abundance of room for families, couples, or anyone seeking a home with versatile features. The main floor boasts 9-ft ceilings, a chef-inspired kitchen with white stone countertops, BOSCH stainless appliances including and a 36-inch FORNO 6 burner gas stove, a cozy living room with a floor-to-ceiling stone electric fireplace, and a formal dining area. The second floor is equally impressive, with a glass-enclosed open-to-below office or flex area, two spacious bedrooms with custom closets, and a luxurious 4-piece bathroom featuring heated tile floors. The primary suite on the third floor is a private retreat, complete with vaulted ceilings, a west-facing rooftop balcony, and a spa-inspired ensuite that includes a soaker tub, glass shower, heated floors, and custom built-ins. The basement adds even more value with a large recreation room, fourth bedroom, full bathroom, and custom wet bar. Outside, the fully fenced yard features a pergola-covered deck, and the oversized double detached garage offers epoxy flooring and vaulted ceilings for maximum functionality. Built by the trusted custom builder, this home includes energy-efficient mechanical systems, a builder’s warranty, and a design that embraces both comfort and sophistication. Ready for immediate possession, this property is a must-see for anyone looking for their dream home. Call and book your showing today!
房间
- 类型等级尺寸室内地面
- 门厅总管道13' 6.9" x 5' 3"其他
- 起居室总管道14' x 12' 5"其他
- 厨房总管道18' 11" x 16' 5"其他
- 餐厅总管道17' 6" x 16' 3.9"其他
- 洗手间总管道6' 3.9" x 5' 3.9"其他
- 灵活房二楼10' 11" x 16' 5"其他
- 卧室二楼12' 2" x 10' 9.9"其他
- 卧室二楼13' 8" x 12' 9"其他
- 步入式壁橱二楼11' x 5'其他
- 走廊二楼15' 6.9" x 6' 11"其他
- 洗衣房二楼5' 11" x 9' 9.6"其他
- 洗手间二楼7' 9.9" x 10' 9.9"其他
- 主卧室三楼20' 5" x 16' 3.9"其他
- 套间浴室三楼17' 8" x 12' 9"其他
- 步入式壁橱三楼13' 8" x 8' 9.9"其他
- 走廊三楼4' 9" x 3' 5"其他
- 卧室地下室13' 6" x 16' 9.6"其他
- 洗手间地下室9' x 5' 9"其他
- 走廊地下室18' x 5' 5"其他
- 活动室地下室18' 8" x 16' 2"其他
- 水电地下室17' 8" x 6' 8"其他
上市代理商
咨询更多信息
咨询更多信息
位置
1930 27 Street SW, Calgary, Alberta, T3E2E5 加拿大
房产周边
Information about the area around this property within a 5-minute walk.
付款计算器
- $
- %$
- %
- 本金和利息 0
- 物业税 0
- 层 / 公寓楼层 0

