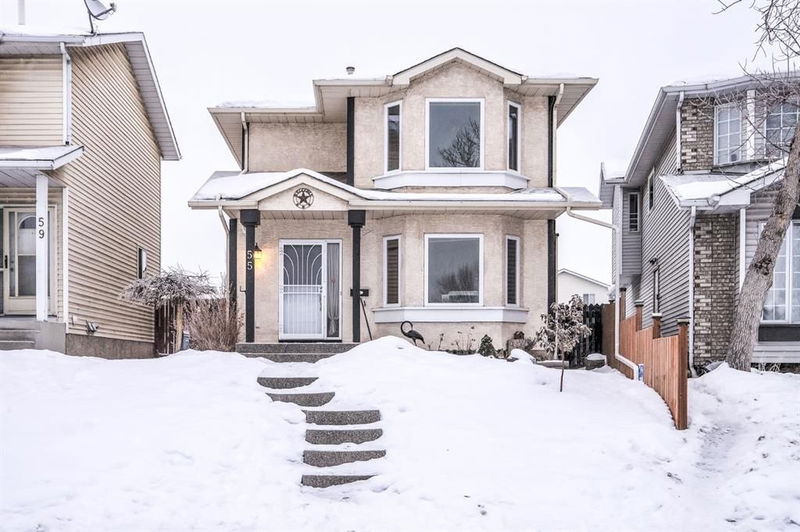重要事实
- MLS® #: A2180361
- 物业编号: SIRC2203335
- 物业类型: 住宅, 独立家庭独立住宅
- 生活空间: 1,509.29 平方呎
- 建成年份: 1991
- 卧室: 3+1
- 浴室: 3+1
- 停车位: 3
- 挂牌出售者:
- Manor Hill Realty YYC Inc.
楼盘简介
Welcome to this charming and affordable family home in Erin Woods, offering over 1,500 sqft of above-grade living space and plenty of room to grow! Perfect for first-time buyers or savvy investors, this property delivers comfort, functionality, and unbeatable value. The main floor boasts two spacious living areas, giving your family room to spread out and enjoy. The bright front living room is ideal for relaxing, while the cozy family room off the kitchen features a wood-burning fireplace and a charming cedar ceiling—perfect for chilly evenings or family gatherings. Upstairs, you'll find three well-sized bedrooms, including a primary suite complete with its own ensuite for added privacy. A second 4-piece bathroom ensures convenience for the whole family. The finished basement adds even more versatility, featuring a fourth bedroom, an additional full bathroom, and a rec room ready to suit your needs—whether as a playroom, gym, or home office. Step outside to a fully fenced yard with plenty of outdoor space, including a large deck, a covered patio, and room for kids and pets to play. The property is complete with aggregate pathways, a double detached garage, and a storage shed, plus an additional gated parking spot for your RV or trailer! Located in a family-friendly neighborhood close to major roadways, schools, parks, and shopping, this home offers both convenience and community. Recent updates include new vinyl plank flooring upstairs, refreshed cabinetry, quartz kitchen counters, and a repainted deck. With so much potential, this home is ready to welcome its new owners. Don’t miss out on this incredible opportunity—book your showing today!
房间
- 类型等级尺寸室内地面
- 洗手间总管道5' x 4' 11"其他
- 洗手间上部8' 9.6" x 7' 8"其他
- 洗手间下层9' 9.9" x 7' 9"其他
- 套间浴室上部5' 3" x 7' 6.9"其他
- 早餐厅总管道11' 3" x 7' 9"其他
- 餐厅总管道13' 8" x 9' 6"其他
- 家庭娱乐室总管道13' x 12'其他
- 厨房总管道8' 11" x 9' 3.9"其他
- 起居室总管道16' 3" x 13' 3"其他
- 活动室下层15' 3.9" x 14' 9.6"其他
- 水电下层19' 3.9" x 7' 8"其他
- 卧室上部8' 6.9" x 9' 6"其他
- 卧室上部8' 6" x 12' 9"其他
- 主卧室上部16' 5" x 13'其他
- 卧室下层12' 8" x 10' 11"其他
上市代理商
咨询更多信息
咨询更多信息
位置
55 Erin Crescent SE, Calgary, Alberta, T2B 3C8 加拿大
房产周边
Information about the area around this property within a 5-minute walk.
付款计算器
- $
- %$
- %
- 本金和利息 0
- 物业税 0
- 层 / 公寓楼层 0

