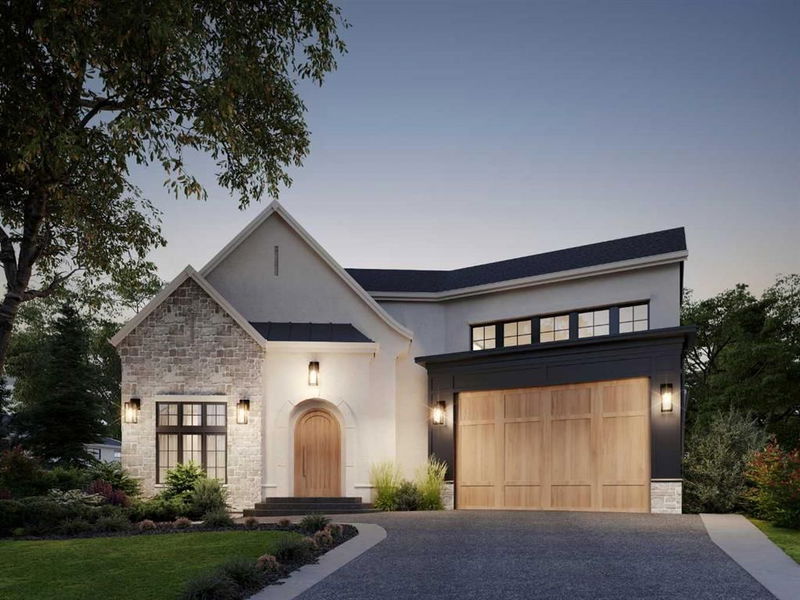重要事实
- MLS® #: A2181384
- 物业编号: SIRC2202160
- 物业类型: 住宅, 独立家庭独立住宅
- 生活空间: 2,590.70 平方呎
- 建成年份: 2025
- 卧室: 2+2
- 浴室: 4+2
- 停车位: 7
- 挂牌出售者:
- RE/MAX Real Estate (Mountain View)
楼盘简介
Introducing “Aragorn’’, a luxury residence inspired by French Country homes in Burgundy, France, and presented by Arkadian Homes – a luxury builder with success in Lakeview, Parkdale, North Glenmore among other communities. The home is nestled in the most stunning, serene cul-de-sac in North Glenmore Park, on a 0.2 Acre lot. The exterior is adorned with natural stone – reminiscent of stone castles, in a seamless blend with stucco and Hardie fiber-cement panels. Extra-large triple-pane windows on the south face of the home flood the large living area with natural light and emphasize the detailed features of the home. The European Oak floors, Oak cabinets and stone counters are the stage for a seamless blend of traditional and modern designs. The demure style of the home is further enhanced by arches, vaulted, panelled ceilings, curated light fixtures, and more. The kitchen has tall white oak wooden cabinetry with dovetail drawers, and top-of-the-line WOLF APPLIANCE PACKAGE which includes a WOLF gas range, wood-panelled SUBZERO fridge and freezer with cold-water dispenser and ice maker, and built-in WOLF microwave drawer oven. The expansive 12-ft kitchen island and dining area is a hub for entertaining friends and family while the kitchen is a delight for culinary enthusiasts. This home is equipped with built-in speakers on the main floor and lower floor, has CONTROL 4 SMART HOME AUTOMATION - schedule your heating and central AC cooling during the different seasons, lighting, music, TV and much more. The primary bedroom boasts of a large, cozy space with an ensuite 5-pc bathroom equipped with a steam shower, in-floor heat, and smart toilet. The main floor boasts of a second bedroom with an ensuite 3-pc bath. Completing the main floor is a tastefully finished home office/library for when you may want to work from home and chop down some tasks. The lower floor has been finished into a warm and comfortable living space with hydronic in-floor heating, Oak floors, 2 bedrooms with 2 ensuite baths, wet bar, gym/exercise room, extra-large flex room and a state-of-the-art GOLF SIMULATOR ROOM. An additional laundry room and powder room in proximity to the gym completes the carefully planned spaces in the lower floor. This home features a double front-attached garage with a car lift/hoist and a double detached garage accessible from the alley. The 19-ft-tall, front-attached garage is equipped with in-floor heat, drain, hot and cold water taps, epoxy flooring and has premium installations such as an electric car charger and a car lift, which transforms it into a triple car garage. Store up to 3 cars in the front-attached garage, 2 cars in the double detached garage, not forgetting double parking space on the driveway for a total of 7 parking spaces. This home is close up to top schools and right next to golf, the Athletic Park, shopping, and a short 10-minute drive to downtown. Come visit and contemplate the Aragorn, your expectations will be surpassed.
房间
- 类型等级尺寸室内地面
- 家庭办公室总管道10' 3" x 13' 6"其他
- 入口总管道6' 2" x 11' 6"其他
- 洗手间总管道4' 6.9" x 5' 3"其他
- 前厅总管道6' 3.9" x 8' 11"其他
- 卧室总管道10' 2" x 11' 2"其他
- 套间浴室总管道4' 11" x 9' 6"其他
- 主卧室总管道15' 3" x 16' 5"其他
- 洗衣房总管道6' x 11' 9.9"其他
- 套间浴室总管道10' 8" x 14' 3"其他
- 步入式壁橱总管道13' 9" x 14' 6.9"其他
- 起居室总管道19' 8" x 21' 5"其他
- 厨房总管道13' 3" x 19' 11"其他
- 餐厅总管道10' 11" x 13' 9.6"其他
- 前厅总管道5' 11" x 11'其他
- 卧室下层11' 3.9" x 15' 2"其他
- 步入式壁橱下层5' x 10' 9.6"其他
- 套间浴室下层4' 11" x 8' 3.9"其他
- 水电下层6' 6" x 21'其他
- 卧室下层11' 3.9" x 14' 6"其他
- 套间浴室下层4' 11" x 8' 5"其他
- 洗手间下层6' 3.9" x 8' 2"其他
- 洗衣房下层7' 9.6" x 7' 9"其他
- 媒体/娱乐下层14' 11" x 22' 6.9"其他
- 活动室下层24' x 21' 5"其他
- 健身房下层15' 8" x 20' 9"其他
上市代理商
咨询更多信息
咨询更多信息
位置
23 Laxton Place SW, Calgary, Alberta, T3E 5E7 加拿大
房产周边
Information about the area around this property within a 5-minute walk.
付款计算器
- $
- %$
- %
- 本金和利息 0
- 物业税 0
- 层 / 公寓楼层 0

