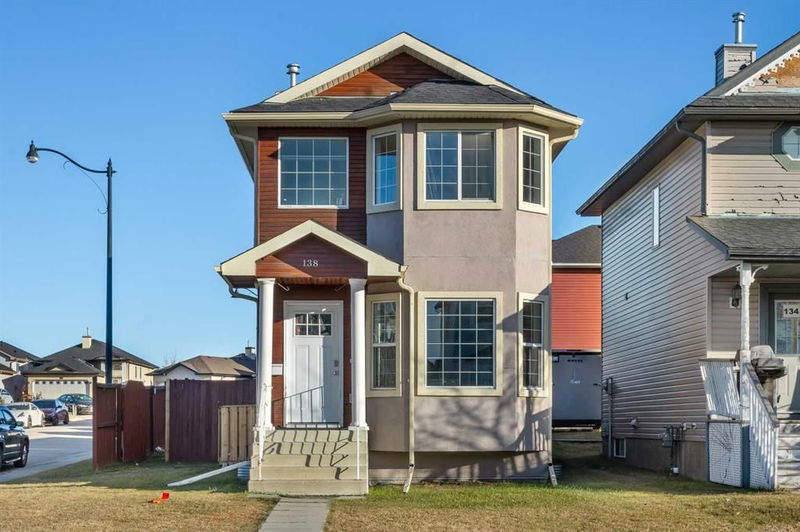重要事实
- MLS® #: A2181336
- 物业编号: SIRC2186525
- 物业类型: 住宅, 独立家庭独立住宅
- 生活空间: 1,311 平方呎
- 建成年份: 2004
- 卧室: 3+1
- 浴室: 3+1
- 停车位: 2
- 挂牌出售者:
- Royal LePage METRO
楼盘简介
Location! Location! Location! This is an opportunity for both Investors and First time home buyers | LEGAL BASEMENT Suite with SEPARATE ENTRANCE, laundry and heat controls | Walking distance to Saddletowne circle, LRT station and Genesis center | CORNER LOT offers ample natural lighting and street parking | Oversized rear DETACHED GARAGE | STUCCO exterior provides extra protection from Hail and reduced insurance premium | Fully fenced backyard for your privacy | 3 bd 2.5 bath Main Floor | 1 bd 1 bath Basement | Open Concept | Concrete alley road. Open the front door to an open foyer with closet space that blends into the bright living room. Framed with large windows, the living room is full of natural light. Down the hall is a main level laundry room with a side-by-side front loading washer/dryer set featuring a pocket door to the 2pc bathroom. The kitchen and dining room at the rear of the home share an open floor plan emphasizing the amount of living space. The kitchen is accented with laminate countertops, STAINLESS STEEL fridge and stove, ample cabinetry and a corner pantry for storage. The dining room is partnered with sliding glass doors that lead to the brick patio and large backyard. Upstairs holds 3-bedrooms and 2-bathrooms. The primary bedroom, largest of the 3 has a walk-in closet and private 3pc ensuite with a standalone shower. The 2 remaining bedrooms are a generous size, each with closet space. The shared 4pc bathroom on this upper level has a tub/shower combo and single vanity with storage under the sink. Downstairs is a LEGAL BASEMENT SUITE with a separate side entrance. The legal basement suite has 1 bedroom and a 3pc bathroom with a walk-in shower. The kitchen is finished with granite countertops, stainless steel appliances, a gas stove, cabinets above & below. The basement level has its own stacked washer/dryer set. Outside is a large, fully fenced, private backyard to enjoy all summer long. The rear detached double garage is easily accessed through the alley. Additional street parking is readily available, being a corner lot, there's plenty of space. Book your showing asap, it won't last long!
房间
- 类型等级尺寸室内地面
- 起居室总管道16' x 10' 11"其他
- 洗衣房总管道5' 6.9" x 7' 9.6"其他
- 厨房总管道13' 9" x 7' 6"其他
- 餐厅总管道12' 9" x 7' 5"其他
- 主卧室上部15' 11" x 11'其他
- 洗手间总管道3' 3" x 7' 6"其他
- 套间浴室上部11' 3.9" x 4' 11"其他
- 卧室上部7' 8" x 7' 5"其他
- 卧室上部10' 9.9" x 7' 2"其他
- 洗手间上部7' 8" x 7' 5"其他
- 卧室地下室9' 8" x 13' 9.9"其他
- 活动室地下室22' 3" x 13' 9.9"其他
- 洗手间地下室3' 11" x 9' 6.9"其他
- 厨房地下室8' 9" x 5' 3"其他
- 水电地下室6' 2" x 8' 6"其他
上市代理商
咨询更多信息
咨询更多信息
位置
138 Tarawood Road NE, Calgary, Alberta, T3J5B4 加拿大
房产周边
Information about the area around this property within a 5-minute walk.
付款计算器
- $
- %$
- %
- 本金和利息 0
- 物业税 0
- 层 / 公寓楼层 0

