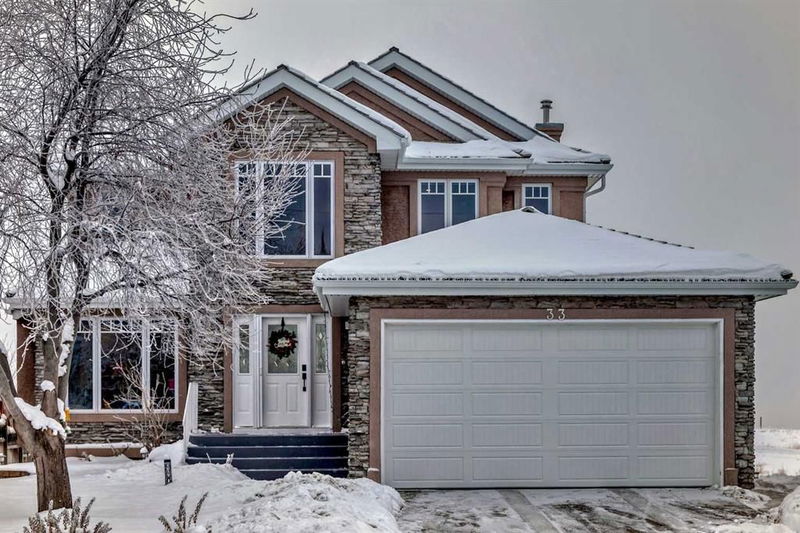重要事实
- MLS® #: A2181943
- 物业编号: SIRC2186492
- 物业类型: 住宅, 独立家庭独立住宅
- 生活空间: 2,085.50 平方呎
- 建成年份: 1998
- 卧室: 3+2
- 浴室: 3+1
- 停车位: 4
- 挂牌出售者:
- Sunflower Realty & Property Management Inc.
楼盘简介
Rocky mountain view single house in the prestigious community of Royal Oak - this 5 bedroom, 3.5 bathroom home offers over 3000 sqft of developed living space, extensively renovated, drenched in sunlight, complete with a fully finished illegal second suit walkout basement. Main floor features beautiful new LVP flooring, freshly painted walls/doors/casings, welcoming high open ceilings, flex room/office, open concept living room with a 3-sided gas fireplace with stone decoration, spacious nook/dining area and large south facing deck. Lots renovations and new appliances in the pass few years. The focal point of this house is the fully renovated bathrooms in upper level and kitchen - freshly painted cabinets with new handles and knobs, new kitchen island, modern pendant light fixture, new faucet, new quartz countertops, newer stainless steel appliances (refrigerator in 2021, electric stove in 2020, range hood in 2023, washer, dryer dishwasher in 2023), replace polybutylene in 2023, new interior paint, new carpet and new lighting fixtures in 2023.
Main floor laundry room and 2pc powder room complete the level. Upper floor features a primary bedroom with 5pc fully renovated ensuite bathroom + 2 additional bedrooms with full 4pc Jack & Jill bathroom (also new renovated). Walkout basement also has new flooring & freshly painted walls/doors/casings throughout. It is fully finished with two additional bedrooms, a kitchen, a large recreation room. Concrete patio provides another private outdoor space and south facing backyard has been maintained. Extras: LED bulbs in the entire house, water softener and underground sprinkler system. Very close to all kinds of amenities, schools, shopping centres, playgrounds, parks, trails, Shane Homes YMCA and within walking distance to Tuscany CTrain station, which makes only a short commute to the downtown core.
房间
- 类型等级尺寸室内地面
- 起居室总管道17' 11" x 17' 9.9"其他
- 餐厅总管道12' 11" x 13' 6"其他
- 家庭娱乐室总管道11' 3.9" x 12' 9.9"其他
- 厨房总管道14' 8" x 14' 6.9"其他
- 入口总管道8' 9.6" x 9' 6"其他
- 洗衣房总管道5' 9" x 6' 2"其他
- 洗手间总管道4' 11" x 4' 9.9"其他
- 卧室二楼11' 2" x 13'其他
- 卧室二楼9' 6.9" x 12'其他
- 洗手间二楼4' 11" x 9'其他
- 主卧室二楼12' 9.6" x 14' 3.9"其他
- 套间浴室二楼10' 2" x 12' 2"其他
- 步入式壁橱二楼5' 3.9" x 10' 9.9"其他
- 卧室地下室10' x 13' 11"其他
- 卧室地下室7' 8" x 17' 9.6"其他
- 洗手间地下室4' 9.9" x 9' 5"其他
- 厨房食用区地下室7' 11" x 14' 3"其他
- 健身房地下室12' 11" x 22' 11"其他
上市代理商
咨询更多信息
咨询更多信息
位置
33 Royal Crest Terrace NW, Calgary, Alberta, T3G 4M3 加拿大
房产周边
Information about the area around this property within a 5-minute walk.
付款计算器
- $
- %$
- %
- 本金和利息 0
- 物业税 0
- 层 / 公寓楼层 0

