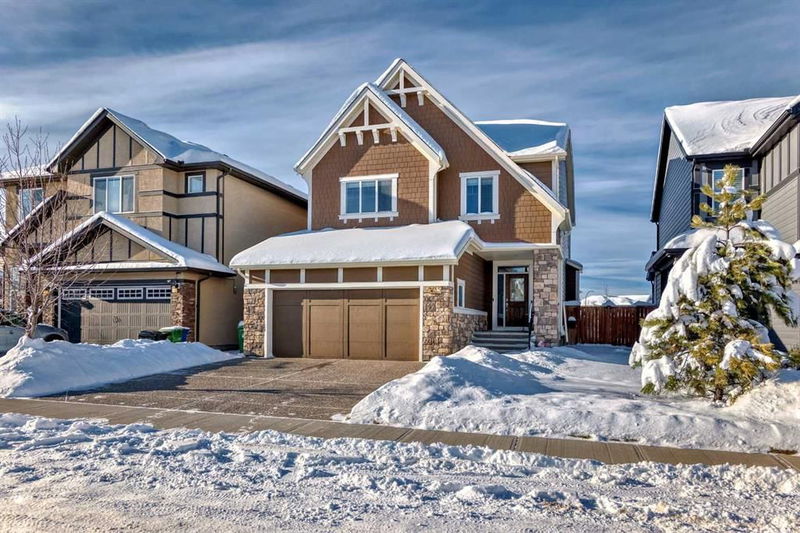重要事实
- MLS® #: A2181351
- 物业编号: SIRC2186489
- 物业类型: 住宅, 独立家庭独立住宅
- 生活空间: 2,183.80 平方呎
- 建成年份: 2016
- 卧室: 3
- 浴室: 2+1
- 停车位: 4
- 挂牌出售者:
- eXp Realty
楼盘简介
Welcome to your dream home in the heart of Legacy, complete with a thoughtful design and a prime location backing directly onto lush green space and a park! This Trico Homes master built property exudes elegance and practicality. Step into the main floor, where 9ft ceilings and rich hardwood flooring set the stage. The gourmet kitchen steals the show with quartz countertops, built-in wall oven and microwave, 42" upper cabinets with crown moulding, complete with a walk-through pantry for effortless organization. A large island boasts quartz counters and a flush eating bar while the dining nook opens onto a spacious deck that overlooks the park—a perfect spot for morning coffee or evening sunsets. The living room is a cozy space centered around a gas fireplace. Upstairs, the primary bedroom boasts a walk-in closet and a gorgeous 5pc ensuite featuring a soaker tub, double sinks, quartz counters, and a glass-enclosed shower. Two generously sized bedrooms share an additional bathroom, and a central bonus room offers flexibility for a play area or office space. Laundry is conveniently located on this floor for added convenience. Central air conditioning and a fully heated garage help you live in true comfort year round. The unfinished basement is awaiting your personal touch; complete with roughed-in plumbing. What truly sets this home apart is its unbeatable location—imagine stepping out your back door onto green space with direct access to parks and walking paths. With its blend of thoughtful upgrades and a picturesque setting, this is more than a house; it's your next home. Don’t miss out on this rare opportunity!
房间
- 类型等级尺寸室内地面
- 入口总管道11' 6.9" x 6' 6.9"其他
- 洗手间总管道5' 9.6" x 4' 9"其他
- 前厅总管道4' 9" x 8' 3.9"其他
- 家庭办公室总管道5' 6.9" x 3' 11"其他
- 餐具室总管道4' x 6' 6.9"其他
- 厨房总管道13' x 12' 3"其他
- 起居室总管道14' 6" x 15' 11"其他
- 餐厅总管道12' 5" x 9' 11"其他
- 卧室上部10' 11" x 10' 5"其他
- 卧室上部10' 11" x 10' 5"其他
- 洗手间上部4' 11" x 9' 9.9"其他
- 洗衣房上部5' 9.9" x 9' 6"其他
- 额外房间上部12' 9.9" x 12' 11"其他
- 主卧室上部13' 11" x 13' 11"其他
- 套间浴室上部12' 3.9" x 9' 11"其他
- 步入式壁橱上部9' 9" x 4' 3"其他
上市代理商
咨询更多信息
咨询更多信息
位置
35 Legacy Link SE, Calgary, Alberta, T2X 1Y7 加拿大
房产周边
Information about the area around this property within a 5-minute walk.
付款计算器
- $
- %$
- %
- 本金和利息 0
- 物业税 0
- 层 / 公寓楼层 0

