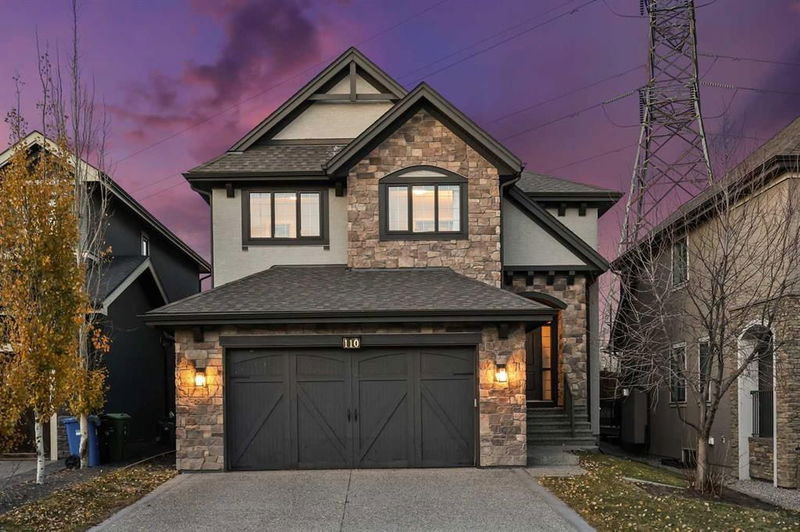重要事实
- MLS® #: A2181866
- 物业编号: SIRC2186478
- 物业类型: 住宅, 独立家庭独立住宅
- 生活空间: 2,525.98 平方呎
- 建成年份: 2011
- 卧室: 3+1
- 浴室: 3+1
- 停车位: 4
- 挂牌出售者:
- Greater Property Group
楼盘简介
Welcome to Castle Keep, the exclusive Aspen Woods enclave, where luxury and privacy meet, surrounded by ravine and wetland trails. Tucked away in a secluded crescent with no rear neighbors, this stunning Air Conditioned home offers over 3,700 sqft of developed living space, designed with the discerning homeowner in mind.
Step inside to find a grand foyer, immediately establishing the warmth and elegance found throughout the entire home. The main floor’s rich hardwood floors lead you from the flex space, perfect for either a home office or formal dining, to the gourmet kitchen—a chef’s dream with built-in stainless steel appliances and a generous island ideal for entertaining. Plus, you’ll love the spacious corner pantry with pull out spice racks. The full open floor plan flows directly into the living and dining areas, marked by a double-sided stone fireplace, as well as convenient access to your private, no-maintenance deck perfect for sunset gatherings.
Outside, your professionally landscaped outdoor living space includes mature greenery, underground irrigation, and purpose-built garden boxes on the retaining wall, all complementing the extended deck to make for a private and enjoyable outdoor space.
On the 2nd floor family retreat, unwind in the spacious bonus room before retreating to your spacious and fully appointed primary suite— including the spa-inspired en-suite featuring dual vanities, a deep soaker tub, and an extra large tiled shower, as well as an expansive walk-in closet with its own California Closet cabinets. Two more generously sized bedrooms, each with their own unique California Closet design, share a 4pc main bath, while a versatile loft area provides an ideal study space for growing families. The full laundry room, with additional storage and folding shelf completes the upper level.
The fully developed basement further extends your family’s living space, offering a giant open rec room with built-in speakers, and well equipped dry bar with both wine and beverage fridges The 4th bedroom, and a full bath—perfect for hosting guests -- are off set to provide privacy and comfort for your guests or mature teenager
Back on the main floor, you’ll access the oversized double attached garage from the fully customized mudroom, also featuring California Closet storage, specifically designed for growing families.
Further premium features include oversized windows that flood the home with natural light, reverse osmosis water purification at the kitchen island, built-in media units, central vac, and meticulously installed California Closets throughout
Minutes from Calgary’s most prestigious schools, including Webber Academy, and nestled just steps from the new ring road for easy mountain access and less than 20 minutes from downtown. Discover the advantage of this rare value and book your private tour today!
房间
- 类型等级尺寸室内地面
- 起居室总管道14' 5" x 17'其他
- 厨房总管道13' x 16' 9.6"其他
- 餐厅总管道12' x 14' 5"其他
- 餐具室总管道3' 8" x 4' 3.9"其他
- 门厅总管道8' 8" x 11' 9.6"其他
- 书房总管道9' 11" x 12' 5"其他
- 前厅总管道4' 11" x 5' 9.9"其他
- 步入式壁橱总管道4' 9.9" x 4' 11"其他
- 洗手间总管道4' 11" x 5' 6"其他
- 额外房间上部12' 5" x 14' 6.9"其他
- 主卧室上部12' 6" x 14' 6.9"其他
- 步入式壁橱上部4' 9" x 10' 3.9"其他
- 套间浴室上部10' 6" x 11' 3.9"其他
- 卧室上部10' 3" x 12' 11"其他
- 卧室上部10' 3.9" x 13' 3.9"其他
- 步入式壁橱上部4' 6" x 4' 6.9"其他
- 图书馆上部5' 6" x 7' 5"其他
- 洗衣房上部5' 2" x 10' 3"其他
- 洗手间上部4' 11" x 10' 3.9"其他
- 家庭娱乐室地下室13' 9" x 25' 8"其他
- 活动室地下室13' 3" x 15' 3"其他
- 卧室地下室10' 8" x 11' 9.6"其他
- 其他地下室4' 9.6" x 7' 8"其他
- 洗手间地下室4' 11" x 7' 6.9"其他
- 水电地下室8' 3.9" x 18' 8"其他
上市代理商
咨询更多信息
咨询更多信息
位置
110 Ascot Crescent SW, Calgary, Alberta, T3H 0V1 加拿大
房产周边
Information about the area around this property within a 5-minute walk.
付款计算器
- $
- %$
- %
- 本金和利息 0
- 物业税 0
- 层 / 公寓楼层 0

