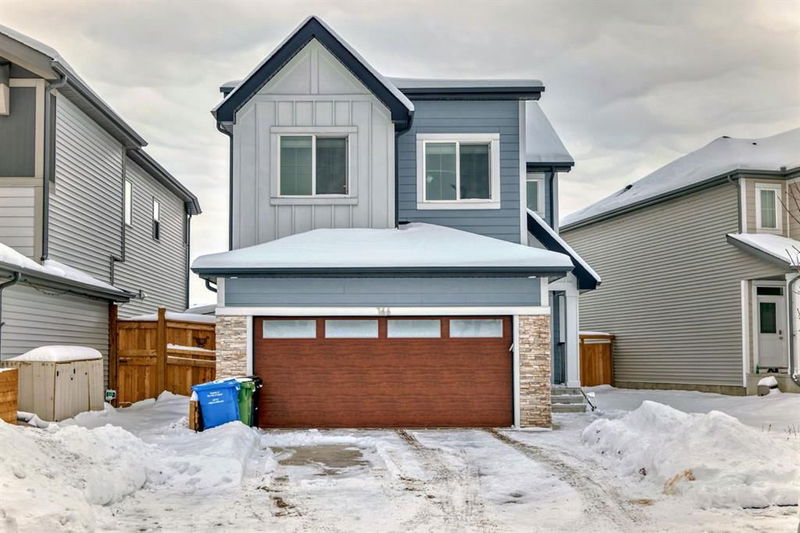重要事实
- MLS® #: A2181338
- 物业编号: SIRC2186459
- 物业类型: 住宅, 独立家庭独立住宅
- 生活空间: 2,092.40 平方呎
- 建成年份: 2021
- 卧室: 3+1
- 浴室: 3+1
- 停车位: 4
- 挂牌出售者:
- CIR Realty
楼盘简介
Welcome to this STUNNING HOME in Calgary’s master-planned communitY in Pine Creek, a neighborhood like no other. With more than half of the community preserved as environmental reserve, this neighbourhood offers BREATHTAKING SOUTHERN Alberta VIEWS and tranquil natural surroundings. This HUMBLE ABODE HAS Centralized A/C and has total finished area of 2,860.8 square feet, MAIN LEVEL HAS 9’ CEILINGS, TRIPLE PANE WINDOWS and DURABLE VINYL PLANK FLOORS .ALL are harmoniously paired with stylish designer details and neutral hues. The open-to-above entrance TRULY creates a grand first impression, setting the tone for the elegance throughout. The kitchen is a culinary haven, featuring FULL HEIGHT RICH CABINETRY , ELEGANT STONE COUNTERTOPS, and an OVERSIZED breakfast bar island. It also includes an UPGRADED BACKSPLASH + SOFT- CLOSE cabinets, and a SPACIOUS WALK-THROUGH PANTRY for effortless grocery unloading. The inviting living room centers around a sleek fireplace, creating a cozy atmosphere, while the dining area encased in windows provides a breathtaking setting for meals and gatherings. A conveniently located den near the entrance offers a quiet and functional workspace. Upstairs, the bonus room is perfect for family movie nights or game days. This level also features a laundry room and three spacious bedrooms, including the primary suite, a luxurious retreat complete with a relaxing sitting area. The 5-pc ensuite is a haven of comfort with DUAL SINKS, a DEEP SOAKER TUB, and a separate shower. The FULLY FINISHED BASEMENT features a den, additional bedroom, a spacious games room, complete with a 4-pc bathroom for guests to enjoy. The OVERSIZED DOUBLE ATTACHED GARAGE complements the home’s elegant architecture, adding to its impressive curb appeal (WITH SHELVES INSIDE THE GARAGE). THE FRONT AND BACKYARD ARE PROFESSIONALLY LANDSCAPED. Situated in an unbeatable location, this exceptional property offers the perfect balance of luxury, comfort, and convenience. AMENITIES IN MINUTES: CLOSE to shopping, groceries, parks, banks and schools. Don't miss the opportunity to make it yours! BOOK YOUR SHOWING NOW!!!
房间
- 类型等级尺寸室内地面
- 前厅总管道5' 3.9" x 7' 6.9"其他
- 洗手间总管道2' 9" x 7' 8"其他
- 入口总管道4' 5" x 9' 5"其他
- 书房总管道5' 11" x 8' 2"其他
- 起居室总管道11' x 14' 3.9"其他
- 餐厅总管道9' 11" x 9' 9.9"其他
- 厨房总管道13' x 14' 3.9"其他
- 餐具室总管道4' 6.9" x 8' 2"其他
- 其他总管道10' 8" x 12' 9.6"其他
- 其他总管道9' 11" x 21' 8"其他
- 主卧室上部12' 5" x 14'其他
- 图书馆上部9' 11" x 9' 2"其他
- 套间浴室上部11' 2" x 10' 9.6"其他
- 步入式壁橱上部4' 9" x 7' 11"其他
- 洗手间上部8' 3" x 4' 11"其他
- 额外房间上部11' 9" x 10' 2"其他
- 洗衣房上部5' 11" x 3' 6.9"其他
- 卧室上部9' 9.6" x 11' 3.9"其他
- 卧室上部9' 6.9" x 12'其他
- 水电地下室7' 9" x 11' 3"其他
- 书房地下室10' 8" x 11' 2"其他
- 卧室地下室8' 9" x 9' 6.9"其他
- 活动室地下室14' 6.9" x 21' 11"其他
- 洗手间地下室7' 5" x 5' 5"其他
上市代理商
咨询更多信息
咨询更多信息
位置
166 Creekstone Way SW, Calgary, Alberta, T2X 4P9 加拿大
房产周边
Information about the area around this property within a 5-minute walk.
付款计算器
- $
- %$
- %
- 本金和利息 0
- 物业税 0
- 层 / 公寓楼层 0

