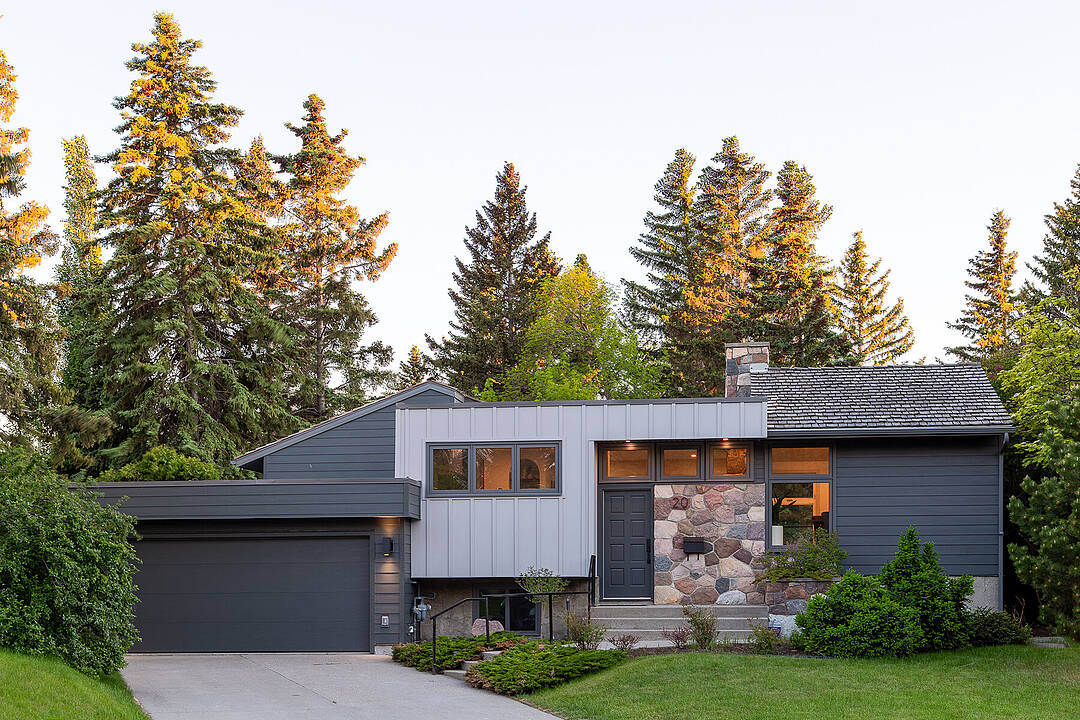重要事实
- MLS® #: A2181734
- 物业编号: SIRC2184406
- 物业类型: 住宅, 独立家庭独立住宅
- 生活空间: 1,531 平方呎
- 建成年份: 1969
- 卧室: 2+3
- 浴室: 3
- 停车位: 6
- 挂牌出售者:
- Tony Laratta, Aldo Laratta
楼盘简介
Newly renovated in 2024 this architectural gem in the desired amenity-rich community
of Varsity is now ready for you to move in. Perched on a large 9,687 sqft (.22 ac) lot,
with a SW back yard, in a quiet cul-de-sac, and backing onto the community’s
expansive tree lined walking paths. The design forward floor plan includes 3,000 sqft of
total living space. With the addition of a large and functional mudroom connecting the
main floor to the large garage, this home functions like a bungalow with all principal
rooms located on the main floor level while 3 bedrooms in the lower level provide
versatility for a mature family, the empty nester, or expanding family alike.
In collaboration with McDowell Design, Laratta Homes has preserved and transformed
this mid-century modern classic into a functional and timeless home to complement
your contemporary lifestyle. The lower-level features nine large windows above ground
that shed light into the lower level, fully integrating the upper and lower living spaces. An
open and light filled living concept, a meld of original rustic structures and contemporary
interior design features. The contemporay architecture is combined with a vaulted open
beamed ceiling that houses two stone fireplaces, five bedrooms (or four plus a home
office), three full baths, dining and living room spaces and an oversized double front
drive attached garage with driveway, combined parking for six vehicles. The new
custom-built open concept Kitchen features a see-through metal art wall and a curved
and reeded oak island along with a Bertazoni gas range, fully integrated Dacor fridge
with freezer, stainless steel dishwasher, microwave and concealed under cabinet
lighting and coffee and beverage bars conveniently placed for entertaining. White oak
planked and Italian tile flooring are found throughout the main floor. Quartz counters
over custom-built cabinets throughout. The lower level boasts three bedrooms, a full
bathroom, a rec room, games area, wet bar, cold room, and light filled Laundry room.
Meticulously restored to include new torched on flat roof, updated cedar shakes on
sloped roofs, new metal clad vinyl windows with wide Brickmolds, new Hardie lap and
board and batten siding, soffit, eaves and garage door, new electrical wiring and panel,
EV power outlet in garage, two zoned controlled forced air furnaces with AC line set,
natural gas BBQ line to rear wood deck and gas starter to wood burning fireplaces,
engineered insulation and envelope specifications, all new lighting and plumbing
fixtures. Nestled in Varsity, a location coveted for its proximity to the University of Calgary,
Alberta Children’s and Foothills Hospitals, Chartered French school, Edworthy Park,
Community parks, McMahon Stadium, and walking distance to shopping and
entertainment at Market Mall and the University District. The main thoroughfares and
public transportation provide easy access to downtown, YYC Airport,
Calgary Winter Club ,Alberta’s mountain parks and SS Golf Course.
房间
- 类型等级尺寸室内地面
- 厨房总管道10' 9" x 16' 8"其他
- 早餐厅总管道12' 8" x 14' 3.9"其他
- 客厅 / 饭厅总管道13' 9.6" x 23' 3.9"其他
- 门厅总管道3' 9.9" x 5' 9.9"其他
- 前厅总管道9' 2" x 9' 8"其他
- 主卧室总管道12' 9.6" x 13' 6.9"其他
- 卧室总管道9' 3.9" x 10' 2"其他
- 卧室下层8' 6.9" x 11' 3"其他
- 卧室下层8' 6.9" x 12' 6.9"其他
- 活动室下层8' 9.6" x 18' 5"其他
- 卧室下层10' 2" x 11' 5"其他
- 活动室下层12' 9" x 21' 8"其他
- 洗衣房下层7' x 12' 9"其他
- 地窖/冷藏室下层3' 3.9" x 10'其他
- 其他下层3' x 5'其他
- 洗手间下层4' 8" x 8' 11"其他
- 洗手间总管道4' 11" x 9' 8"其他
- 套间浴室总管道9' 3.9" x 9' 9.9"其他
向我们咨询更多信息
位置
20 Varbay Place NW, Calgary, Alberta, T3A 0C8 加拿大
房产周边
Information about the area around this property within a 5-minute walk.
付款计算器
- $
- %$
- %
- 本金和利息 0
- 物业税 0
- 层 / 公寓楼层 0
销售者
Sotheby’s International Realty Canada
5111 Elbow Drive SW
Calgary, 亚伯达, T2V 1H2

