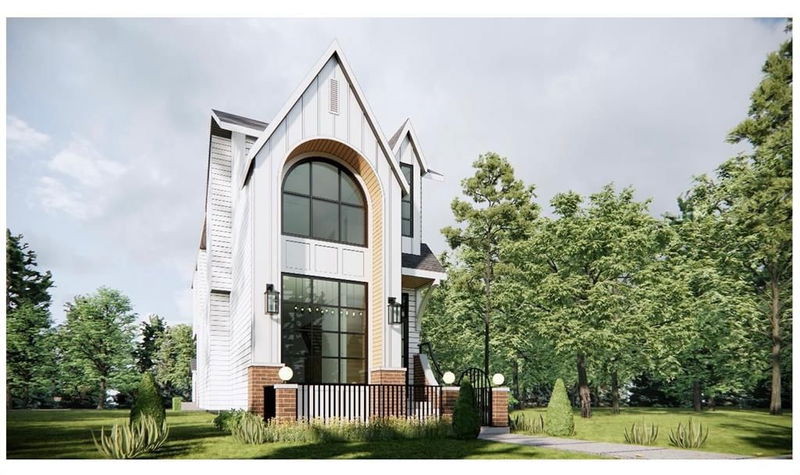重要事实
- MLS® #: A2181361
- 物业编号: SIRC2183235
- 物业类型: 住宅, 独立家庭独立住宅
- 生活空间: 2,129.14 平方呎
- 建成年份: 2024
- 卧室: 3+1
- 浴室: 4+1
- 停车位: 3
- 挂牌出售者:
- RE/MAX Real Estate (Central)
楼盘简介
This ultra-luxurious, custom-built home blends modern design with traditional charm, offering over 2,800 Sq ft of refined living space & is situated on a quiet treelined street in the trendy neighbourhood of capitol hill . Built by Edge Luxury Homes , known for their impeccable quality and creativity, the home features stunning architectural details including arches, steep peaks, and oversized windows that create striking curb appeal. Inside, enjoy top-tier finishes like wide-plank oak flooring, soaring 11-ft ceilings, and a chef's kitchen with high end Jenn-Air appliances, custom cabinetry, custom mill work through out and a hidden pantry. The open-concept living and dining areas are perfect for entertaining, while a private media wall with a gas fireplace adds warmth and style. The primary suite offers a vaulted ceiling, custom walk-in closet, heated ensuite floors, and a spa-like bathroom with a freestanding tub & a huge steam shower. Other two bedrooms have their own private en suite baths, Located just steps from The Majestic confederation park & golf course , trendy shops, restaurants, and just a short stroll to University Of Calgary, SAIT & both Children's And Foot hills Hospital. this home offers the ultimate in luxury and convenience. With smart home features, a fully developed basement with rec room ,bar and home gym area, complete with a bedroom & full bath, low-maintenance landscaping, huge rear deck & front patio are perfect for BBQ nights, it's ready for you to move in and enjoy. Don’t miss this rare opportunity to own in one of Calgary’s most sought-after neighbourhoods!
房间
- 类型等级尺寸室内地面
- 起居室总管道19' 5" x 12' 11"其他
- 餐厅总管道15' 3" x 15' 11"其他
- 厨房总管道24' x 17' 9.9"其他
- 门厅总管道6' 3.9" x 6' 6"其他
- 餐具室总管道9' 11" x 4' 6.9"其他
- 洗手间总管道5' x 5' 3.9"其他
- 主卧室上部12' 11" x 11' 8"其他
- 套间浴室上部12' 6" x 9' 9"其他
- 卧室上部12' 11" x 9' 8"其他
- 套间浴室上部8' 3.9" x 6' 9"其他
- 卧室上部19' 5" x 9' 8"其他
- 套间浴室上部7' 6" x 6' 2"其他
- 洗衣房上部5' 9.9" x 7' 9.9"其他
- 步入式壁橱上部20' 3" x 6' 6"其他
- 步入式壁橱上部5' 3.9" x 4' 2"其他
- 活动室地下室31' 9.6" x 14' 8"其他
- 卧室地下室9' 11" x 14' 8"其他
- 洗手间地下室5' x 10' 9"其他
上市代理商
咨询更多信息
咨询更多信息
位置
2514 17 Street NW, Calgary, Alberta, T2M 3S2 加拿大
房产周边
Information about the area around this property within a 5-minute walk.
付款计算器
- $
- %$
- %
- 本金和利息 0
- 物业税 0
- 层 / 公寓楼层 0

