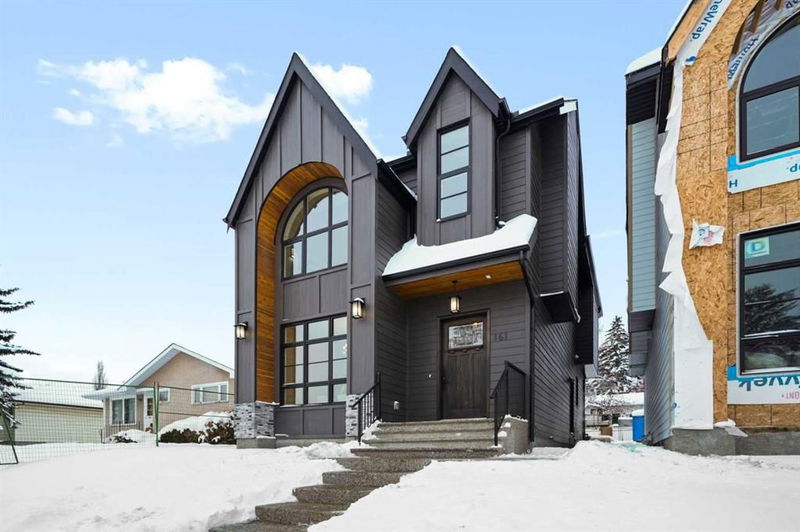重要事实
- MLS® #: A2181459
- 物业编号: SIRC2182077
- 物业类型: 住宅, 独立家庭独立住宅
- 生活空间: 2,013.67 平方呎
- 建成年份: 2024
- 卧室: 3+1
- 浴室: 3+1
- 停车位: 2
- 挂牌出售者:
- Royal LePage METRO
楼盘简介
Stunning Modern Home in Prime Location with High-End Finishes. Welcome to this beautifully designed home, where modern luxury and functionality meet. The exterior features cedar soffits and a striking white oak main door, creating an inviting first impression. Inside, you'll find hardwood flooring throughout the main and upper levels, providing a sleek, timeless look. With 10' ceilings on the main floor and 9' ceilings on the upper and basement levels, the open-concept layout is airy and spacious, offering an ideal setting for both everyday living and entertaining. The heart of the home, the gourmet kitchen, comes equipped with premium KitchenAid stainless steel appliances and is complemented by an elegant champagne bronze faucet in both the kitchen and the powder bathroom. A spacious pantry provides ample storage, while the vaulted ceiling in the master bedroom creates a serene and airy retreat. Designer mirrors in the bathrooms add a touch of luxury to your daily routine. This home also features a fully equipped secondary legal suite with all the necessary appliances, perfect for guests or extended family. The AC rough-in is complete, allowing you to add air conditioning at your convenience. LVP flooring in the basement ensures a durable, low-maintenance finish. Located just minutes from Confederation Park and Nose Hill Park, you'll have easy access to green spaces for outdoor activities. Enjoy the convenience of being within walking distance to an outdoor pool and 2-3 schools (exact number to be confirmed), and have quick access to major routes such as McKnight Blvd and Deerfoot Trail, making downtown just a short drive away. This home also includes a 2-car garage, with completion expected in 3 weeks, and possession is available in 4 weeks. Seasonal work to complete the backyard, concrete patio, sidewalk, and fence will be finished this summer, providing a perfect outdoor space to enjoy. Don’t miss out on the opportunity to make this exceptional home yours!
房间
- 类型等级尺寸室内地面
- 起居室总管道16' 6" x 12'其他
- 厨房总管道18' 9.6" x 14'其他
- 餐厅总管道9' 9.9" x 12'其他
- 洗手间总管道4' 9.9" x 5'其他
- 洗手间上部4' 9.9" x 10' 3.9"其他
- 套间浴室上部15' 2" x 12' 3.9"其他
- 卧室上部12' 8" x 10' 6"其他
- 卧室上部11' 2" x 12' 9.6"其他
- 家庭娱乐室上部13' 2" x 14' 5"其他
- 主卧室上部15' 9" x 12' 9.6"其他
- 洗手间地下室4' 9.9" x 8' 9"其他
- 卧室地下室11' x 12' 6"其他
- 厨房地下室7' 8" x 9' 2"其他
- 活动室地下室17' 2" x 12' 5"其他
上市代理商
咨询更多信息
咨询更多信息
位置
161 Heston Street NW, Calgary, Alberta, T2K2C5 加拿大
房产周边
Information about the area around this property within a 5-minute walk.
付款计算器
- $
- %$
- %
- 本金和利息 0
- 物业税 0
- 层 / 公寓楼层 0

