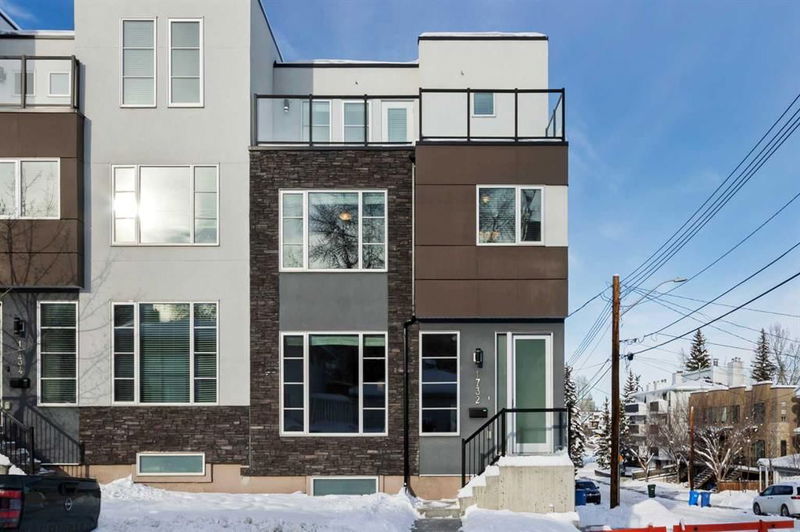重要事实
- MLS® #: A2181084
- 物业编号: SIRC2182052
- 物业类型: 住宅, 公寓
- 生活空间: 1,828.05 平方呎
- 建成年份: 2018
- 卧室: 3
- 浴室: 3+1
- 停车位: 1
- 挂牌出售者:
- RE/MAX Realty Professionals
楼盘简介
Welcome to this bright, spacious corner townhouse in a modern and very well maintained 5-plex. This trendy townhouse has a great layout with 1828 sq ft of living space above grade, with 3 bedrooms, 3.5 bathrooms, a south and east facing top level patio, and an underground assigned parking spot. Plenty of natural light in this corner unit with east-facing and south-facing windows. The spacious and open main floor features wide plank laminate flooring and includes the living room with south-facing windows, kitchen with modern cabinetry, quartz countertops, large island with breakfast bar seating, sizeable dining area with nice big windows , and powder room. On the second floor you will find the primary bedroom suite that accommodates a king size bed plus more furniture, a walk-in closet and 5 piece ensuite with dual vanity, tiled shower and soaker tub. The second bedroom, a full bathroom, and laundry room with cabinets are also on the second floor. The third floor offers the guest bedroom, which could alternatively be a home office or gym, and features a walk-in closet, full ensuite, and access to the sizeable corner balcony with south and east views. The basement mudroom has storage space and leads to the assigned stall in the heated parkade. There is also space within the parking stall for additional storage. This complex is in excellent condition and has been extremely well-maintained. Desirable Bankview location within steps of the community centre, tennis/pickleball courts, parks including the Bankview dog park, playgrounds, and the amenities of 14th Street including restaurants and shops. Within walking distance to 17th Ave and Marda Loop, this convenient location cannot be beat!
房间
- 类型等级尺寸室内地面
- 洗手间总管道15' 3.9" x 16' 2"其他
- 餐厅总管道32' x 51' 11"其他
- 门厅总管道17' 6" x 19' 2"其他
- 厨房总管道39' 8" x 44' 6.9"其他
- 起居室总管道55' x 59' 11"其他
- 洗手间上部19' 5" x 27' 8"其他
- 套间浴室上部30' 3.9" x 31' 5"其他
- 卧室上部38' 6.9" x 39' 3.9"其他
- 主卧室上部38' 9.9" x 48' 8"其他
- 水电上部14' 3" x 18' 9.6"其他
- 套间浴室三楼16' 2" x 27' 11"其他
- 阳台三楼23' 3" x 74' 8"其他
- 卧室三楼37' 9" x 39' 3.9"其他
上市代理商
咨询更多信息
咨询更多信息
位置
1732 25 Avenue SW, Calgary, Alberta, T2T 1A3 加拿大
房产周边
Information about the area around this property within a 5-minute walk.
付款计算器
- $
- %$
- %
- 本金和利息 0
- 物业税 0
- 层 / 公寓楼层 0

