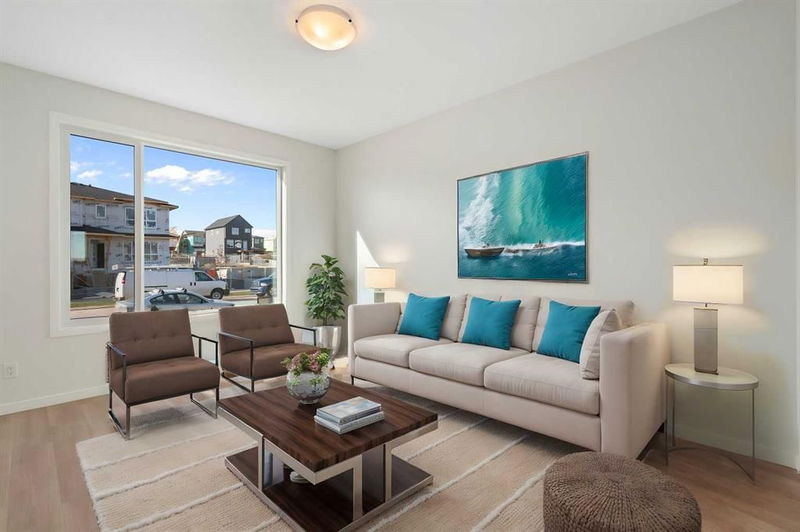重要事实
- MLS® #: A2181148
- 物业编号: SIRC2182050
- 物业类型: 住宅, 其他
- 生活空间: 1,414.10 平方呎
- 建成年份: 2024
- 卧室: 3
- 浴室: 2+1
- 停车位: 2
- 挂牌出售者:
- Royal LePage Benchmark
楼盘简介
Welcome to the Holden model located across the street from the beautiful wetlands of CreekView. Built by the award-winning Cedarglen Homes, this stunning semi-detached home offers 1,414 sq ft of thoughtfully designed living space that’s perfect for families or first-time buyers. As you enter, you’ll appreciate the high 9’ ceilings, luxury vinyl plank flooring, and a functional layout designed for modern living. The main floor consists of a spacious living room, large dining room and a small partition between the two spaces. The bright L-shaped kitchen features upgraded quartz countertops, loads of pot lights, warm coloured cabinets & a stunning tile backsplash. With a builder’s appliance allowance of $6250, you can select your dream appliances to complete the space. Adjacent to the kitchen, the mudroom includes a built-in bench and coat hooks for added convenience, & the rear deck w/ privacy screen leads to your backyard—perfect for entertaining! Upstairs, you’ll find 3 bedrooms, including a generous primary suite with a walk-in closet and a 3-piece ensuite featuring quartz counters and a walk-in shower. The two additional bedrooms are well-sized and share a stylish 4-piece bathroom. There is a dedicated upper floor laundry room & large linen closet. The unfinished basement includes a side entrance, offering incredible potential for future development. Alberta New Home Warranty program is included for peace of mind, and the builder is offering a $2,000 landscaping credit to complete your front yard within one year of possession. Nestled in the serene CreekView community of SW Calgary, this home offers a lifestyle surrounded by nature. With 4 kilometers of walking trails along Pine Creek, you can enjoy tranquility just steps from your door. Conveniently located near the Township and Shawnessy Shopping Centres, as well as the Sirocco Golf Club, CreekView blends peaceful living with urban convenience. This property truly has it all—schedule your showing today and make this beautiful home your own! *Photos are from a different model that is completed, there are different interior finishings for this property. Please see the last 2 photos for floor plan & interior selections of this home.*
房间
上市代理商
咨询更多信息
咨询更多信息
位置
1017 Creekview Drive SW, Calgary, Alberta, T2X 5X6 加拿大
房产周边
Information about the area around this property within a 5-minute walk.
付款计算器
- $
- %$
- %
- 本金和利息 0
- 物业税 0
- 层 / 公寓楼层 0

