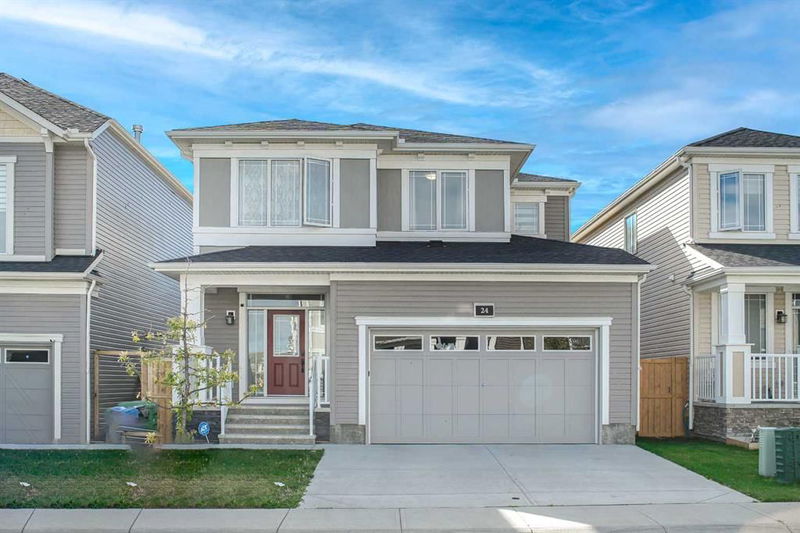重要事实
- MLS® #: A2181424
- 物业编号: SIRC2182015
- 物业类型: 住宅, 独立家庭独立住宅
- 生活空间: 2,157 平方呎
- 建成年份: 2018
- 卧室: 3
- 浴室: 2+1
- 停车位: 4
- 挂牌出售者:
- TrustPro Realty
楼盘简介
Huge Price Reduction !!!Open house Saturday, Jan 4th, 1:00-4:00pm, Nestled on a tranquil street in the highly sought-after community of Carrington, this charming home welcomes you with a lovely front porch leading into a bright, spacious, open-concept main floor. The seamless flow between the living area, dining space, and gourmet kitchen creates the perfect setting for entertaining guests or enjoying family evenings. The heart of the home features a large quartz island, ample cabinetry, and a spacious walk-in pantry. The sunny, south-facing family room and bright kitchen/dining area are flooded with natural light, making it the perfect spot to bask in the morning sun while enjoying your coffee. Upstairs, you'll find a generous bonus room with large windows—ideal for a home office, cozy movie theater, or play area. The master bedroom serves as a peaceful retreat, complete with a large walk-in closet and an ensuite bath featuring a stand alone tub and a wide standing shower. Two additional well-sized bedrooms and a second full bathroom, both filled with natural light, ensure comfort for the entire family. The partially finished basement offers additional space for entertainment and leisure activities. Plus, all furniture is included in the sale price, making this home move-in ready! Located just minutes from Carrington Plaza, which offers convenient shopping at stores like No Frills, All-time Fitness, and Shell gas station, this prime location also provides easy access to a children’s playground, Stoney Trail, the future C-Train Green Line, and numerous other amenities. Call your favorite Realtor today to schedule a showing!
房间
- 类型等级尺寸室内地面
- 起居室总管道54' 2" x 51' 9.6"其他
- 前厅总管道18' 6.9" x 36' 11"其他
- 厨房总管道28' 9" x 49' 9"其他
- 餐厅总管道33' 9.6" x 49' 9"其他
- 洗衣房总管道19' 11" x 17' 9"其他
- 洗手间总管道16' 5" x 16' 8"其他
- 主卧室上部44' 9.9" x 57' 8"其他
- 卧室上部37' 9" x 33' 11"其他
- 卧室上部32' 9.9" x 34' 5"其他
- 洗手间上部36' 3.9" x 16' 2"其他
- 套间浴室上部35' 9.9" x 31' 9"其他
- 额外房间上部47' 6.9" x 41' 3"其他
- 家庭娱乐室地下室58' x 96' 3"其他
- 水电地下室18' 3.9" x 55'其他
上市代理商
咨询更多信息
咨询更多信息
位置
24 Carrington Rise NW, Calgary, Alberta, T3P 0B1 加拿大
房产周边
Information about the area around this property within a 5-minute walk.
付款计算器
- $
- %$
- %
- 本金和利息 0
- 物业税 0
- 层 / 公寓楼层 0

