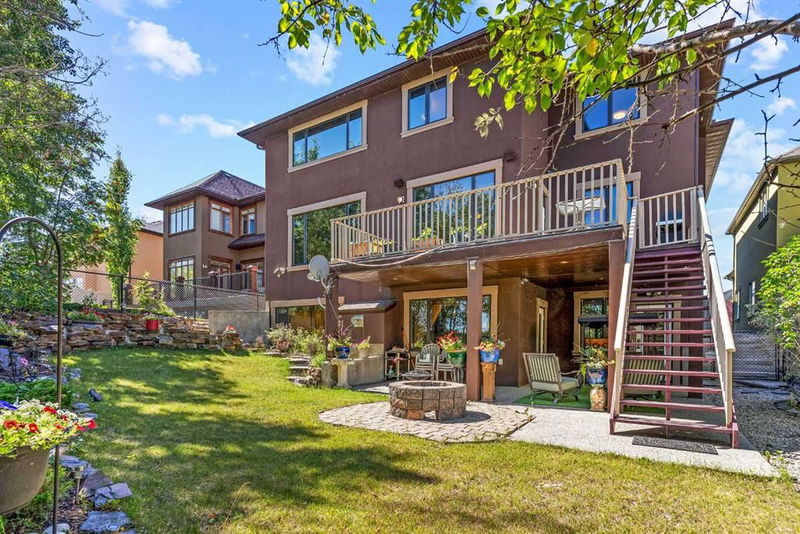重要事实
- MLS® #: A2162636
- 物业编号: SIRC2181111
- 物业类型: 住宅, 独立家庭独立住宅
- 生活空间: 3,689 平方呎
- 建成年份: 2004
- 卧室: 3+2
- 浴室: 4+1
- 停车位: 7
- 挂牌出售者:
- RE/MAX Real Estate (Mountain View)
楼盘简介
If you're looking for an elegant home nestled in nature, this exceptional property is the perfect choice. Backing onto a tranquil pond, it offers approximately 5,415 sq. ft. of thoughtfully designed living space. The home features a three-floor elevator, central air conditioning, and a fully developed walkout basement with stunning views of Rock Lake. Notable highlights include a main-floor round study with curved glass doors, and a luxurious master suite with dual ensuites, his-and-her walk-in closets, a steam shower, a soaker tub, and a two-way fireplace. Upon entering, you're greeted by travertine tiles and hardwood throughout the main floor.
The spacious kitchen is equipped with premium stainless steel appliances, including a Jenn-Air gas cooktop, double wall ovens, granite countertops, and a cozy breakfast nook. The dining room is finished with marbleized Italian plaster and boasts floor-to-ceiling windows, while the family room features striking stone arches and accent walls that add to the home's charm. The expansive deck and large lower patio offer serene spots to enjoy views of the pond and surrounding trees. Additional main-floor features include a half bath, a separate laundry room, and a spacious mudroom leading to the oversized heated garage. Upstairs, you can take the elevator or the elegant curved stone staircase to a bonus area with breathtaking views of the Rocky Mountains. The upper level includes three generously sized bedrooms, including a luxurious primary suite with pond views and two ensuites. One ensuite offers a soaker tub, a separate shower, and a two-way fireplace, while the other includes a steam shower. The primary suite also has his-and-her walk-in closets. An additional full bathroom with a large shower completes the upper floor. The walkout basement is designed for entertainment, featuring heated, stamped concrete HEATED floors, a wet bar, and a wine cellar styled like a private pub. This level also includes a spacious family room with another fireplace, built-in media units, a fourth bedroom, a bathroom, and a versatile room currently used as an art studio, which can easily be converted into a fifth bedroom. Outside, the backyard becomes a private retreat in the warmer months, with tall trees providing a natural canopy. A fire pit and an underground sprinkler system keep the landscape lush and vibrant. There is no side-walk in front of the house; it is Conveniently located minutes from one of the prestigious private schools (Renert School K-12), Shane Homes YMCA, shopping like Wal-Mart, Sobey, London Drugs, etc., restaurants, and a large playing field, this home blends unique design with modern convenience. Drive 5 minutes, and you will hit the Stoney Trail, the Ring Road of Calgary. Call your favourite REALTOR® today to book a private viewing!
房间
- 类型等级尺寸室内地面
- 早餐厅总管道9' 9.6" x 11' 9.6"其他
- 洗手间总管道5' 6" x 4' 11"其他
- 餐厅总管道14' x 13' 3.9"其他
- 门厅总管道10' 11" x 15' 2"其他
- 厨房总管道18' 8" x 23' 2"其他
- 洗衣房总管道8' 3.9" x 6' 2"其他
- 起居室总管道19' 6.9" x 17' 9.9"其他
- 前厅总管道8' x 10' 11"其他
- 家庭办公室总管道10' 9.9" x 10' 8"其他
- 洗手间上部10' 9.9" x 7' 11"其他
- 套间浴室上部12' 6.9" x 8' 8"其他
- 套间浴室上部14' 6" x 11' 2"其他
- 卧室上部17' x 11' 6.9"其他
- 卧室上部17' x 14' 11"其他
- 额外房间上部17' 3" x 17'其他
- 主卧室上部17' 9" x 18'其他
- 步入式壁橱上部7' 5" x 7' 6.9"其他
- 步入式壁橱上部9' x 5' 9"其他
- 洗手间地下室9' x 8'其他
- 其他地下室11' 3.9" x 6' 6"其他
- 卧室地下室10' x 11' 2"其他
- 卧室地下室12' 2" x 10' 9.6"其他
- 其他地下室4' 6" x 5' 5"其他
- 家庭娱乐室地下室19' 9.6" x 29' 9.6"其他
- 活动室地下室25' 5" x 17' 6.9"其他
- 储存空间地下室9' 8" x 14' 2"其他
- 水电地下室11' 6" x 11' 2"其他
- 酒窖地下室11' 2" x 5'其他
- 其他总管道4' 3.9" x 5' 5"其他
上市代理商
咨询更多信息
咨询更多信息
位置
6 Rockcliff Landing NW, Calgary, Alberta, T3G 5Z6 加拿大
房产周边
Information about the area around this property within a 5-minute walk.
付款计算器
- $
- %$
- %
- 本金和利息 0
- 物业税 0
- 层 / 公寓楼层 0

