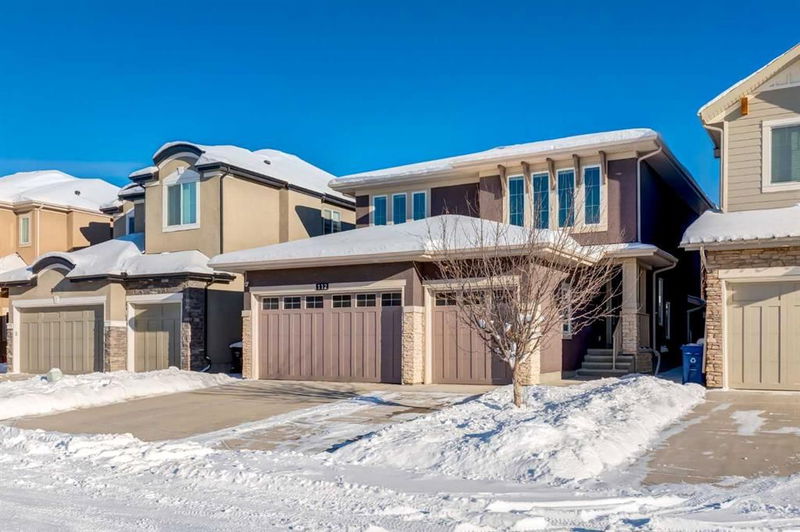重要事实
- MLS® #: A2181094
- 物业编号: SIRC2181061
- 物业类型: 住宅, 独立家庭独立住宅
- 生活空间: 2,253 平方呎
- 建成年份: 2013
- 卧室: 3+1
- 浴室: 3+1
- 停车位: 6
- 挂牌出售者:
- eXp Realty
楼盘简介
Nestled in the heart of the vibrant and family-friendly community of Evanston, this immaculate home is a true gem. Located on a quiet cul-de-sac on a spectacular ridge with triple heated attached garage, this property offers the perfect blend of style, comfort, and convenience.
Step inside to discover a thoughtfully designed layout featuring modern finishes, an abundance of natural light, and plenty of space for your growing family. The open-concept main floor boasts a stunning kitchen with high-end stainless steel appliances, gas stove, quartz countertops, Blanco granite sink, separate walk-in pantry and an expansive island – perfect for entertaining or casual family meals.
The cozy living room, complete with a feature fireplace, invites relaxation, while the adjacent dining area opens to a private backyard with new composite deck – with low maintenance concrete yard, perfect for outdoor sports. Upstairs, you’ll find a spacious primary suite with a luxurious ensuite with quartz counters, separate shower, soaker tub and walk-in closet, along with generously sized bedrooms and a versatile bonus room with coffered ceilings and upper floor laundry.
The developed basement adds even more living space with 9 ft ceilings, options for a home theater, gym, or guest suite. Additional features include, energy-efficient upgrades, Air Conditioning installed 2022, water softener, new hot water tank 2024, large composite deck and walking proximity to the newer K-9 Catholic School, parks, and amenities.
This is more than just a house – it’s your next chapter. Don’t miss the chance to call 112 Evansridge Place NW your forever home!
房间
- 类型等级尺寸室内地面
- 门厅总管道6' x 10'其他
- 厨房总管道11' x 14'其他
- 餐具室总管道5' x 5'其他
- 起居室总管道14' x 18'其他
- 餐厅总管道10' x 13'其他
- 洗手间总管道5' 8" x 6' 5"其他
- 前厅总管道7' x 8'其他
- 主卧室上部12' 11" x 13' 11"其他
- 步入式壁橱上部6' 3.9" x 9' 3.9"其他
- 套间浴室上部10' 11" x 17' 6.9"其他
- 卧室上部10' 5" x 12' 11"其他
- 卧室上部9' 11" x 11' 11"其他
- 步入式壁橱上部3' 11" x 5' 2"其他
- 洗手间上部5' 3" x 8' 6"其他
- 额外房间上部13' x 14'其他
- 洗衣房上部6' 6" x 6' 11"其他
- 家庭娱乐室下层13' x 30'其他
- 卧室下层10' 6" x 10' 6"其他
- 洗手间下层5' 6.9" x 8' 9"其他
- 水电下层6' x 9'其他
- 储存空间下层13' x 20'其他
- 储存空间下层4' x 11'其他
上市代理商
咨询更多信息
咨询更多信息
位置
112 Evansridge Place NW, Calgary, Alberta, T3P 0L4 加拿大
房产周边
Information about the area around this property within a 5-minute walk.
付款计算器
- $
- %$
- %
- 本金和利息 0
- 物业税 0
- 层 / 公寓楼层 0

