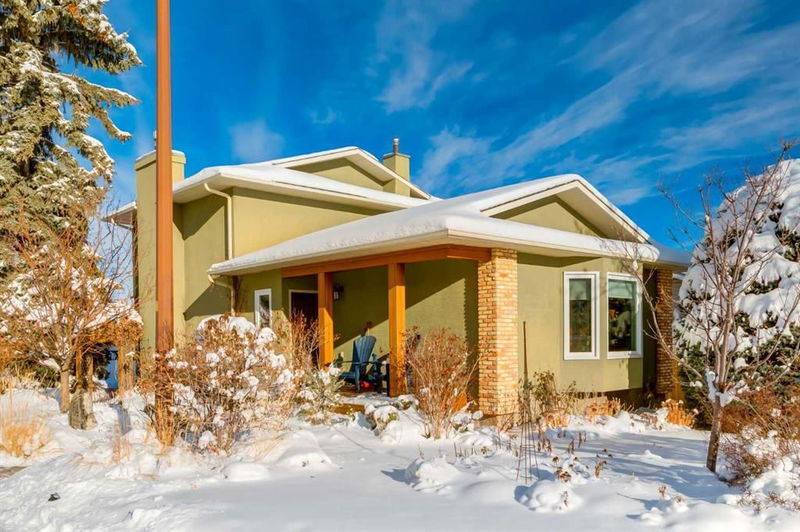重要事实
- MLS® #: A2180876
- 物业编号: SIRC2181058
- 物业类型: 住宅, 独立家庭独立住宅
- 生活空间: 1,507 平方呎
- 建成年份: 1984
- 卧室: 2
- 浴室: 2+2
- 停车位: 1
- 挂牌出售者:
- CIR Realty
楼盘简介
OPEN HOUSE SATURDAY NOVEMBER 30TH 1PM-3PM. Opportunity knocks with the chance to own this highly upgraded home in the well established community of MacEwan Glen. Located on a large corner lot, you will immediately notice the like new stucco exterior, the extensive stone landscaping work that has been done and the front mahogany deck that welcomes everyone coming to the home. Stepping through the front door, you will immediately see the spacious kitchen with a large island showcasing newer granite countertops and the large living/dining area with a full marble ledgestone feature wall. Three steps down you will enter the spacious family room with views of the backyard and a cozy gas fireplace installed in 2017. There is also a den/office space and a two piece bathroom completing this level. The basement is finished with a bright and spacious laundry room with new window(2021), a large living space, a new 2 piece powder room(2023) and a massive storage space which could also be used as a workshop. The top floor of this home has been extensively upgraded as well with the primary bedroom featuring a 3 piece ensuite with in floor heating, another 4 piece bathroom that has been completely redone and another well sized bedroom with more views of the back yard. Outside, there has been extensive attention put into the landscaping and layout of the back yard with its low maintenance finishes and multiple trees and mature shrubs that greet you out front when you arrive at this special property. Other bonuses include mostly new windows throughout the house and a new roof on the house and shed in 2019. This home in this location will not last so call to set up your own private showing.
房间
- 类型等级尺寸室内地面
- 厨房总管道10' 3.9" x 12' 11"其他
- 起居室总管道11' 5" x 15' 6.9"其他
- 餐厅总管道8' 6.9" x 12' 3"其他
- 家庭娱乐室总管道14' 2" x 18' 5"其他
- 洗手间总管道4' 9" x 5' 3.9"其他
- 门厅总管道3' 6" x 6'其他
- 家庭办公室总管道8' 6" x 11' 8"其他
- 主卧室二楼13' 9.6" x 14' 2"其他
- 卧室二楼8' 9.9" x 9' 5"其他
- 套间浴室二楼5' 2" x 10' 9.9"其他
- 洗手间二楼7' x 9' 5"其他
- 活动室地下室16' x 19'其他
- 洗手间地下室6' 8" x 6' 11"其他
- 洗衣房地下室7' 8" x 7' 8"其他
- 储存空间地下室17' x 23'其他
上市代理商
咨询更多信息
咨询更多信息
位置
64 Macewan Meadow Crescent NW, Calgary, Alberta, T3K 3H5 加拿大
房产周边
Information about the area around this property within a 5-minute walk.
付款计算器
- $
- %$
- %
- 本金和利息 0
- 物业税 0
- 层 / 公寓楼层 0

