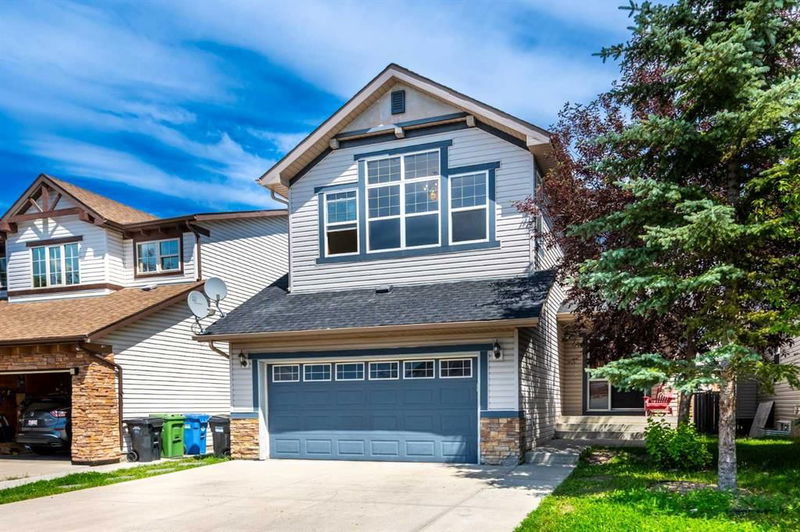重要事实
- MLS® #: A2181328
- 物业编号: SIRC2181036
- 物业类型: 住宅, 独立家庭独立住宅
- 生活空间: 2,443.22 平方呎
- 建成年份: 2006
- 卧室: 3+2
- 浴室: 3+1
- 停车位: 4
- 挂牌出售者:
- RE/MAX Complete Realty
楼盘简介
A beautiful 3 + 2 bedroom home with a separate entrance for developed (illegal) basement. This impeccably upgraded home boasts a wealth of luxurious features, including a huge family room, exquisite granite countertops, soaring 9-foot ceilings, custom kitchen cabinetry, stainless steel appliances, and elegant hardwood and carpet flooring. Thoughtfully designed with meticulous attention to detail, this residence is situated in an ideal neighbourhood of Panorama Hills NW with plenty of plazas and schools around. Noteworthy highlights include a skylight, vaulted ceiling in the bonus room, convenient walk-through pantry, upper-floor and basement separate laundry facilities, and a distinctive cantilevered fireplace. The master suite offers a lavish ensuite bathroom, complemented by custom blinds and drapes throughout. Each element reflects a commitment to both style and functionality, making this home truly exceptional.*****VIRTUAL TOUR OF HOME AVAILABLE IN THE LINK OF THE LISTING*****
房间
- 类型等级尺寸室内地面
- 洗手间总管道5' x 5' 9.6"其他
- 书房总管道10' 9.6" x 11' 2"其他
- 餐厅总管道10' 9.9" x 14' 3"其他
- 门厅总管道5' 3.9" x 11' 6.9"其他
- 厨房总管道10' x 17' 9.9"其他
- 起居室总管道16' 9.9" x 14' 11"其他
- 前厅总管道8' 6.9" x 9' 8"其他
- 洗手间二楼5' 9.6" x 9' 2"其他
- 套间浴室二楼9' 9.6" x 14' 9"其他
- 卧室二楼11' 2" x 12' 3"其他
- 卧室二楼10' 6.9" x 12'其他
- 家庭娱乐室二楼17' 9" x 18' 2"其他
- 洗衣房二楼5' 9.9" x 7' 6.9"其他
- 主卧室二楼17' 2" x 16' 6.9"其他
- 洗手间地下室5' x 10' 6"其他
- 卧室地下室11' 3" x 10' 6.9"其他
- 卧室地下室13' 9.6" x 10' 6.9"其他
- 厨房地下室8' 3" x 5' 9.9"其他
- 活动室地下室20' 6.9" x 17' 9.6"其他
- 水电地下室8' 9.6" x 11' 9.6"其他
上市代理商
咨询更多信息
咨询更多信息
位置
126 Panamount Street NW, Calgary, Alberta, T3K 0A4 加拿大
房产周边
Information about the area around this property within a 5-minute walk.
付款计算器
- $
- %$
- %
- 本金和利息 0
- 物业税 0
- 层 / 公寓楼层 0

