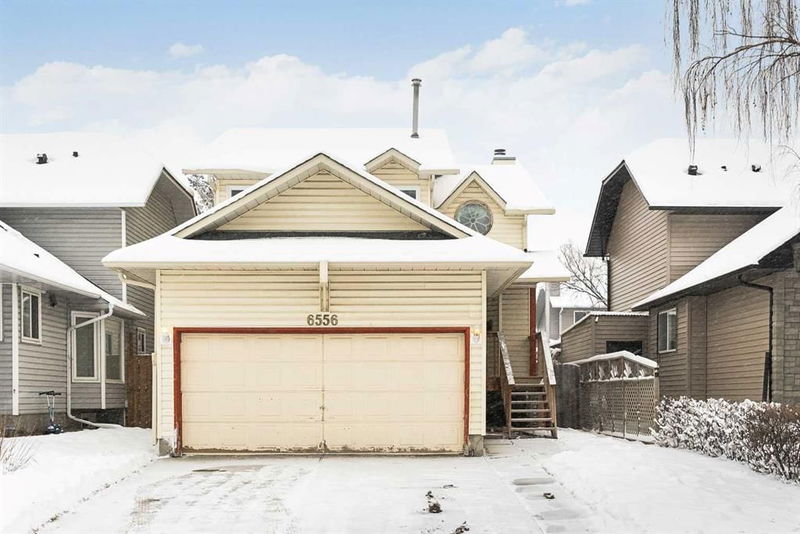重要事实
- MLS® #: A2180313
- 物业编号: SIRC2180020
- 物业类型: 住宅, 独立家庭独立住宅
- 生活空间: 1,616 平方呎
- 建成年份: 1986
- 卧室: 3+1
- 浴室: 3+1
- 停车位: 2
- 挂牌出售者:
- PropZap Realty
楼盘简介
Welcome to this SPACIOUS AND THOUGHTFULLY DESIGNED 2-storey split home in the heart of Martindale, offering the perfect combination of comfort, functionality, and style. With 4 bedrooms, 3.5 bathrooms, and a versatile layout, this property is ideal for families of all sizes. Upon entering, you’re greeted by a BRIGHT AND INVITING MAIN FLOOR featuring two separate living rooms—one perfect for cozy family time and the other ideal for entertaining guests. The LARGE DINING AREA easily accommodates family dinners and gatherings, while the well-appointed kitchen offers plenty of cabinetry, modern appliances, and a practical layout for easy meal preparation.
Upstairs, discover three generously sized bedrooms, including a primary bedroom complete with its own PRIVATE ENSUITE BATH, offering a tranquil retreat at the end of the day. The additional bedrooms share a well-equipped bathroom, providing ample space and convenience for the entire family.
The fully finished basement extends the living space, featuring a recreation room that’s perfect for movie nights, hobbies, or a home gym. A fourth bedroom and an additional bathroom make this level perfect for accommodating guests or creating a private workspace.
Outdoor living is just as impressive, with a DECK OVERLOOKING A PRIVATE YARD, perfect for barbecues, gardening, or relaxing. The DOUBLE ATTACHED GARAGE provides secure parking and extra storage space, completing the package. This home is within walking distance to Dashmesh Culture Centre and the Martindale Shopping Centre, making it a prime location. Additionally, it is close to schools, parks, and public transit, ensuring convenience and accessibility.
This home has everything you need and more—don’t miss the chance to make it yours! Schedule your showing today! *The property has air conditioning.*
房间
- 类型等级尺寸室内地面
- 门厅总管道5' 8" x 7' 6.9"其他
- 餐厅下层10' 3.9" x 23'其他
- 厨房下层13' 9.6" x 11' 3.9"其他
- 起居室下层12' 9.6" x 15' 9.6"其他
- 起居室下层13' 9.6" x 11' 5"其他
- 卧室上部9' 8" x 11' 9.6"其他
- 卧室上部9' 8" x 9' 2"其他
- 主卧室上部18' 3" x 15'其他
- 卧室地下室11' 9.6" x 10' 3.9"其他
- 活动室地下室17' 5" x 12' 6"其他
- 水电地下室12' 8" x 14' 6"其他
- 洗手间下层4' 6.9" x 4' 9"其他
- 洗手间上部5' 9.6" x 7' 9.9"其他
- 洗手间地下室8' 9.6" x 5' 9.6"其他
- 套间浴室上部7' 5" x 7' 9.9"其他
上市代理商
咨询更多信息
咨询更多信息
位置
6556 Martingrove Drive NE, Calgary, Alberta, T3J 2T3 加拿大
房产周边
Information about the area around this property within a 5-minute walk.
付款计算器
- $
- %$
- %
- 本金和利息 0
- 物业税 0
- 层 / 公寓楼层 0

