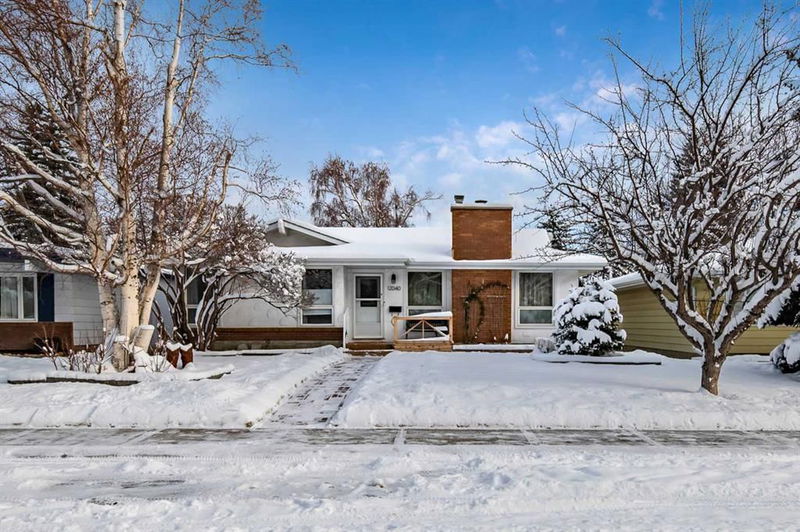重要事实
- MLS® #: A2180892
- 物业编号: SIRC2178857
- 物业类型: 住宅, 独立家庭独立住宅
- 生活空间: 1,235.50 平方呎
- 建成年份: 1970
- 卧室: 2+1
- 浴室: 1+1
- 停车位: 3
- 挂牌出售者:
- RE/MAX Landan Real Estate
楼盘简介
Welcome to this meticulously maintained bungalow, where modern comfort meets thoughtful design. This 1,235 square foot home showcases an open-concept floor plan that seamlessly connects living spaces, perfect for both everyday life and entertaining. The heart of the home features a renovated kitchen equipped with high-end amenities, quartz counter-tops, including a gas stove, custom cabinetry, and stainless-steel appliances. A stylish beverage center and island provide additional functionality, while the trendy tile backsplash adds contemporary flair. The expansive living room centers around a cozy gas fireplace, flowing naturally into an open dining area. The primary bedroom offers luxury and convenience with a two-piece ensuite and an oversized walk-in closet. A second generous bedroom features patio doors leading to a private deck, while a four-piece bathroom with granite serves the main level. The fully finished basement expands the living space with a substantial family room, complete with a second gas fireplace, an additional bedroom, workshop area, and laundry facilities. Outside, a single detached garage and fully fenced east-facing backyard provide privacy and functionality. Recent updates include new roof shingles (2017), a furnace (2024), and central air conditioning. The location offers exceptional convenience, with walking access to schools at all levels, public transportation, outdoor recreational facilities, and the natural beauty of Fish Creek Park. This thoughtfully designed home combines modern amenities with practical living spaces, creating an ideal environment for comfortable family living!
房间
- 类型等级尺寸室内地面
- 入口总管道9' 6.9" x 4' 3"其他
- 起居室总管道18' 11" x 11' 11"其他
- 餐厅总管道8' 5" x 6' 9"其他
- 厨房总管道12' 8" x 12' 2"其他
- 主卧室总管道15' 6" x 7' 9.6"其他
- 卧室总管道15' 3.9" x 12' 2"其他
- 前厅总管道7' x 3' 8"其他
- 家庭娱乐室地下室23' 8" x 11' 9"其他
- 活动室地下室15' 3.9" x 9' 2"其他
- 卧室地下室14' x 12' 9.9"其他
- 洗衣房地下室14' 11" x 10' 11"其他
- 洗手间总管道9' 9.6" x 7' 2"其他
- 套间浴室总管道5' 11" x 4' 5"其他
上市代理商
咨询更多信息
咨询更多信息
位置
12040 Candiac Road SW, Calgary, Alberta, T2W 1K9 加拿大
房产周边
Information about the area around this property within a 5-minute walk.
付款计算器
- $
- %$
- %
- 本金和利息 0
- 物业税 0
- 层 / 公寓楼层 0

