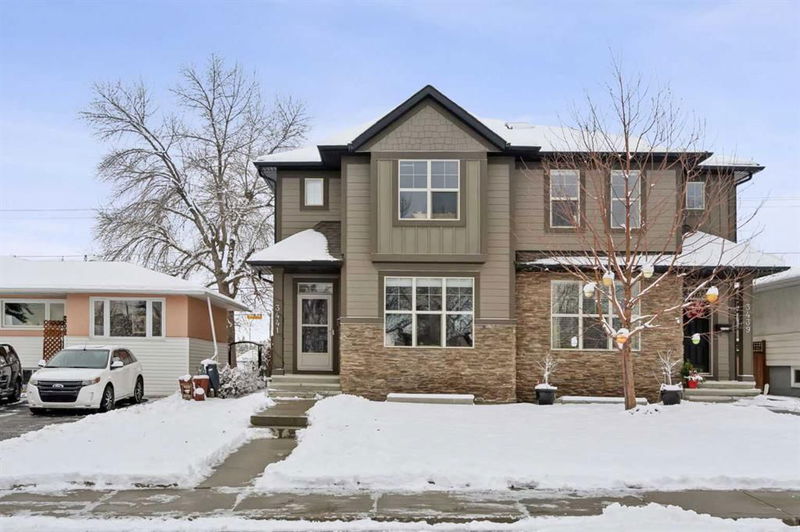重要事实
- MLS® #: A2180201
- 物业编号: SIRC2176199
- 物业类型: 住宅, 其他
- 生活空间: 1,913.79 平方呎
- 建成年份: 2013
- 卧室: 3+1
- 浴室: 3+1
- 停车位: 2
- 挂牌出售者:
- Royal LePage Solutions
楼盘简介
Absolutely stunning Cardel custom builder finished home with all the bells and whistles! Step into this beautifully appointed home and immediately feel the quality and class. Nine foot ceilings on all 3 finished levels lends to space and elegance and top shelf finishing throughout are timeless. Main floor boasts gourmet kitchen with new high end stainless appliances including induction stove and convection oven. Ample island, plenty of storage and huge pantry make for a gourmet chef's dream, and the granite counters throughout lend to a clean, modern look. The kitchen opens to the large living room, focused around the white stone fireplace, perfect for cozy evenings and fluid conversation while prepping meals and relaxing. Flex room at the front of the house and large, functional front and back entries with spacious closets accommodate all guests and seasonal wear. Upstairs boasts 3 large bedrooms, featuring opulent master with huge walk in closet, and spa inspired 5 piece bath. Huge windows overlook serene park, setting the perfect tranquil mood. Upper floor laundry room makes laundry a breeze! Lower level is builder finished to the same exacting standard, with 9 foot ceilings, lovely guest bedroom, another 4 piece bath and huge rec/tv/entertainment room. Every inch of this home is done to perfection and maximized for efficient use and flow. The WEST facing back yard is fully fenced and landscaped and has a lovely deck, perfect for bbqs and enjoying sunsets. This home is situated on a quiet close, facing a park, in the convenient and desirable community of Killarney, providing both serenity and inner city convenience. Spectacular home, not to be missed! Come and see what true elegant inner city living should be! OPEN HOUSE SUNDAY NOVEMBER 24, 1-4
房间
- 类型等级尺寸室内地面
- 厨房总管道9' 2" x 13' 8"其他
- 餐厅总管道7' 3.9" x 11' 11"其他
- 起居室总管道12' 11" x 16' 11"其他
- 灵活房总管道9' 11" x 12' 11"其他
- 洗手间总管道4' 9" x 4' 11"其他
- 主卧室二楼12' 11" x 17' 6"其他
- 卧室二楼9' 3" x 11' 9.9"其他
- 卧室二楼9' 5" x 12' 6"其他
- 卧室下层9' 11" x 11' 9.9"其他
- 活动室下层18' 2" x 22' 8"其他
- 套间浴室二楼8' 3.9" x 10' 8"其他
- 洗手间二楼5' 11" x 7' 9.9"其他
- 洗手间下层4' 11" x 8' 9.6"其他
- 洗衣房二楼5' 9" x 5' 9"其他
- 水电下层7' 9.6" x 11' 5"其他
上市代理商
咨询更多信息
咨询更多信息
位置
3441 Kerry Park Road SW, Calgary, Alberta, T3E 4S5 加拿大
房产周边
Information about the area around this property within a 5-minute walk.
付款计算器
- $
- %$
- %
- 本金和利息 0
- 物业税 0
- 层 / 公寓楼层 0

