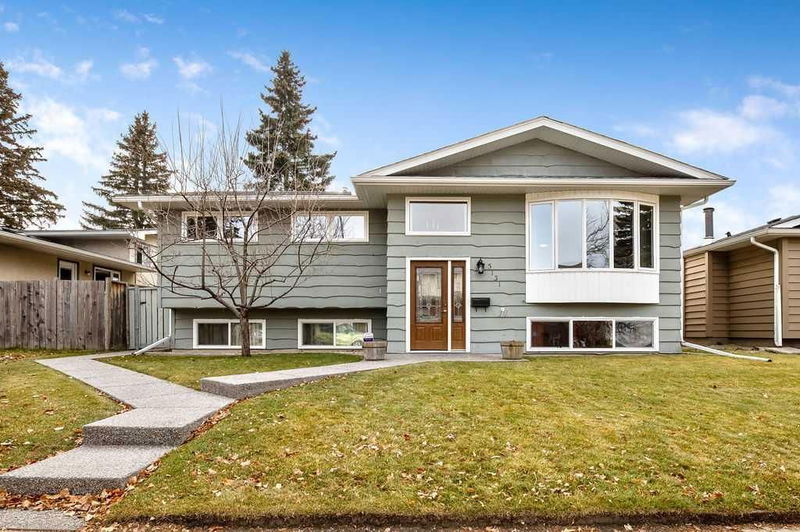重要事实
- MLS® #: A2175629
- 物业编号: SIRC2176153
- 物业类型: 住宅, 独立家庭独立住宅
- 生活空间: 1,626 平方呎
- 建成年份: 1965
- 卧室: 3+2
- 浴室: 3
- 停车位: 2
- 挂牌出售者:
- CIR Realty
楼盘简介
Welcome home to 5131 Veronica Road NW, a rare opportunity to enter the coveted and family-friendly community of Varsity! This large, beautiful and immaculately-maintained bi-level home boasts almost 3000 square ft of air-conditioned living space including 5 bedrooms, a gas fireplace, massive family room, wet bar down and many enviable mid-century- modern flourishes throughout. The nicely-appointed, updated kitchen opens up to the spacious and open dining/ living area then out to not one, but two deck levels (zero lawn maintenance in back yard) for endless outdoor living. You'll find the massive primary bedroom on the upper level with giant closet and a five piece ensuite (including bidet). Two more bedrooms , another full four-piece bathroom and a wonderful formal dining area (also opens onto deck) complete the main level. Downstairs, you'll find the finished family room with wet bar, 2 huge bedrooms, yet another 4 piece bathroom and a super useful workshop. Close to walking paths, parks, shopping and schools. An easy drive in to downtown, or a 5 minute drive to Stoney Trail and your mountain escapes. On a lovely, quiet street with no thru traffic in the mature and established neighborhood of Varsity . Book a showing today!
房间
- 类型等级尺寸室内地面
- 起居室总管道13' 2" x 19' 6.9"其他
- 早餐厅总管道7' 3.9" x 11' 3.9"其他
- 厨房总管道13' x 11' 3.9"其他
- 餐厅总管道10' 3" x 14' 9.6"其他
- 主卧室总管道12' 2" x 15' 6"其他
- 卧室总管道9' 8" x 9' 3.9"其他
- 卧室总管道10' 9.9" x 8' 5"其他
- 家庭娱乐室下层17' 3" x 13' 3.9"其他
- 活动室下层12' 8" x 12' 6.9"其他
- 其他下层4' 2" x 8' 3.9"其他
- 卧室下层11' 6" x 17' 9"其他
- 卧室下层8' 9.9" x 12' 3.9"其他
- 水电下层12' 6.9" x 15'其他
- 工作坊下层10' x 14'其他
- 入口下层6' 3.9" x 10'其他
上市代理商
咨询更多信息
咨询更多信息
位置
5131 Veronica Road NW, Calgary, Alberta, T3A 0T4 加拿大
房产周边
Information about the area around this property within a 5-minute walk.
付款计算器
- $
- %$
- %
- 本金和利息 0
- 物业税 0
- 层 / 公寓楼层 0

