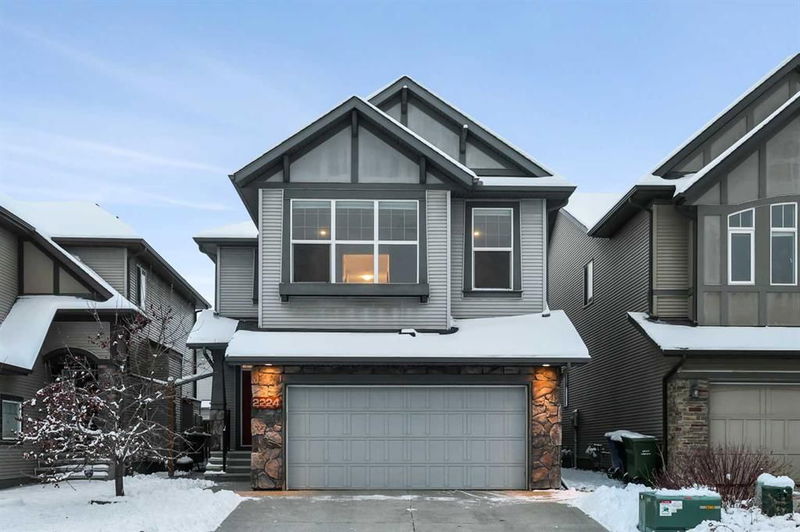重要事实
- MLS® #: A2180502
- 物业编号: SIRC2176125
- 物业类型: 住宅, 独立家庭独立住宅
- 生活空间: 2,389 平方呎
- 建成年份: 2014
- 卧室: 3+1
- 浴室: 3+1
- 停车位: 4
- 挂牌出售者:
- MaxWell Capital Realty
楼盘简介
Welcome to this bright and spacious home with a west-facing backyard, located just down the street from the New Brighton Green playground! This property effortlessly combines luxury, comfort, and thoughtful upgrades, including an illegal basement suite to help offset your mortgage. The open-concept floor plan is bathed in natural light, making it perfect for entertaining. The kitchen boasts granite countertops and a sleek chimney-style hood fan, seamlessly blending style and functionality. Upstairs, a large bonus room wired for 7.1 surround sound is ideal for movie nights, while CAT 6 cabling in every major room ensures the home is equipped for tech-savvy living. The spa-like ensuite offers heated floors and a luxurious shower with five showerheads, while the conveniently located laundry room connects directly to the primary walk-in closet. Enjoy whole-home audio with ceiling speakers in the great room, primary bedroom, upstairs hallway, and ensuite, plus additional wiring ready for deck speakers. Convenience is key, with a stand-up freezer in the pantry, a garburator, and a central vacuum system. Step outside to a low-maintenance front yard, beautifully landscaped with river rock, and an exposed aggregate driveway that adds to the curb appeal. The backyard includes underground sprinklers for effortless maintenance. The heated garage is a standout feature with pre-wiring for 220V, and ample space for your EV or workshop—perfect for hobbyists or professionals. Additional upgrades include 200-amp electrical service, brand-new 2024 tankless hot water system for endless hot water, central air conditioning, and year-round comfort. The basement suite's current tenant is happy to stay, making this property an excellent investment opportunity. Book your showing today!
房间
- 类型等级尺寸室内地面
- 起居室总管道11' 11" x 15' 9.6"其他
- 厨房总管道12' 6" x 14' 8"其他
- 餐厅总管道10' 11" x 11' 9.6"其他
- 餐具室总管道6' x 7' 5"其他
- 门厅总管道5' 5" x 6' 5"其他
- 书房总管道10' 2" x 12' 6"其他
- 前厅总管道8' 5" x 8' 11"其他
- 洗手间总管道4' 11" x 5' 2"其他
- 额外房间二楼17' 6" x 18' 11"其他
- 主卧室二楼14' 5" x 15' 2"其他
- 步入式壁橱二楼7' 2" x 10' 9.6"其他
- 套间浴室二楼10' 9.6" x 10' 5"其他
- 卧室二楼9' 11" x 9' 11"其他
- 卧室二楼9' 11" x 9' 11"其他
- 洗衣房二楼5' 6.9" x 10' 9.6"其他
- 洗手间二楼4' 11" x 10' 9.6"其他
- 家庭娱乐室其他12' 9" x 14' 6"其他
- 卧室其他9' 2" x 12' 3"其他
- 厨房食用区其他8' 9" x 11' 9"其他
- 小餐室其他4' 11" x 8' 3"其他
- 洗衣房其他4' 9" x 6'其他
- 洗手间其他4' 11" x 7' 9"其他
- 储存空间其他10' 6" x 10' 6"其他
上市代理商
咨询更多信息
咨询更多信息
位置
2224 Brightoncrest Green SE, Calgary, Alberta, T2Z 5A3 加拿大
房产周边
Information about the area around this property within a 5-minute walk.
付款计算器
- $
- %$
- %
- 本金和利息 0
- 物业税 0
- 层 / 公寓楼层 0

