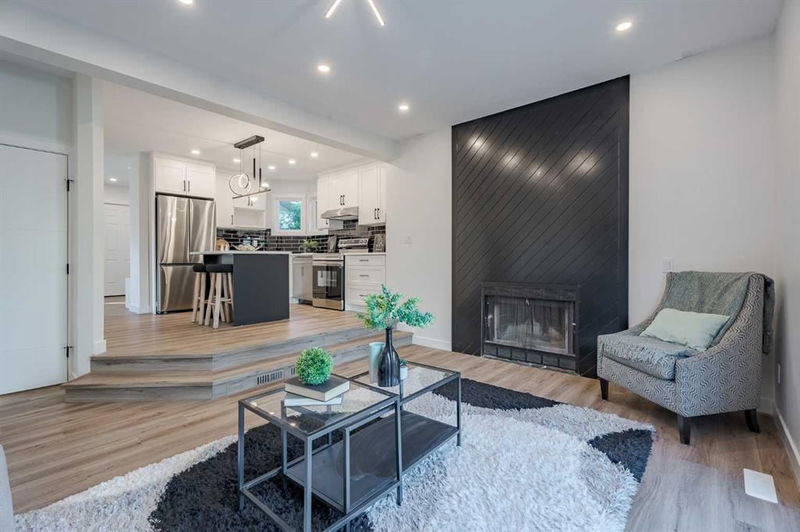重要事实
- MLS® #: A2180333
- 物业编号: SIRC2176091
- 物业类型: 住宅, 独立家庭独立住宅
- 生活空间: 1,597 平方呎
- 建成年份: 1988
- 卧室: 4+1
- 浴室: 4
- 停车位: 6
- 挂牌出售者:
- Greater Property Group
楼盘简介
Be among the first to own this extensively renovated 5-bedroom, 4-bathroom, two-storey estate in the inner-city community of Vista Heights. This home exemplifies contemporary elegance with over $150,000 in renovations. Inside, luxury and comfort seamlessly blend together. The main living areas feature a stylish, open layout perfect for entertaining, with LVP floors adding warmth to the clean, minimalist design. Just off the entryway, a versatile open space can serve as your dining room, a family room, or a rec area. The attached garage includes a designated mud area with custom built-in closets and a bench for added convenience. The gourmet kitchen boasts upgraded, full-height cabinets, quartz countertops, and sleek black subway tile backsplashes. A generous eat-up island overlooks the living room, where statement pendant lights enhance the upscale atmosphere. Upgraded appliances include a French door refrigerator, electric stove, built-in dishwasher, and a microwave nook. The living room welcomes you with a bright, open space featuring a traditional wood-burning fireplace set within an eye-catching MDF feature wall, ideal for a wall-mounted TV. A patio door floods the room with natural light and offers easy access to the large backyard. A unique aspect of this home is the main floor bedroom, complete with a closet and a 3-piece ensuite featuring a custom shower. This level also includes a stacked washer/dryer conveniently hidden behind a barn door. Upstairs, the primary bedroom serves as a tranquil retreat, spacious enough for a king-size bed, and equipped with a custom his-and-hers closet system and an upgraded 3-piece ensuite. The upper level also includes two large bedrooms with custom closets and a shared 4-piece bathroom, featuring stunning tile work in dark tones, a dual vanity, and a tub, creating a spa-like ambiance. The basement offers a beautifully finished large rec room, a wet bar area, and a second primary suite with a 3-piece ensuite, walk-in closet with custom built-ins, and ample storage space. Living in Vista Heights means enjoying a vibrant lifestyle with a strong sense of community, close to parks, shopping centers, and schools. The proximity to Trans Canada & Deerfoot provides easy access to all areas of Calgary, including a quick 10-minute drive to downtown. All of this is available for under $720,000. Schedule your showing today!
房间
- 类型等级尺寸室内地面
- 厨房总管道11' 8" x 12' 9.6"其他
- 餐厅总管道11' 3" x 13' 11"其他
- 起居室总管道12' 6.9" x 15' 6.9"其他
- 前厅总管道9' 3.9" x 11' 11"其他
- 卧室总管道8' 9.9" x 11' 11"其他
- 洗手间总管道5' 9.9" x 6' 6"其他
- 主卧室上部12' 9.6" x 14' 5"其他
- 套间浴室上部6' 9.9" x 7' 9"其他
- 卧室上部10' 9.6" x 11' 3.9"其他
- 卧室上部10' 9.6" x 13'其他
- 洗手间上部4' 11" x 11' 9.6"其他
- 活动室地下室13' 9.6" x 18' 11"其他
- 卧室地下室9' 8" x 10' 3"其他
- 灵活房地下室10' 3" x 14' 5"其他
- 洗手间地下室5' 9" x 6' 8"其他
- 储存空间地下室6' 3.9" x 7' 8"其他
- 水电地下室13' 3.9" x 13' 6.9"其他
上市代理商
咨询更多信息
咨询更多信息
位置
2306 19 Street NE, Calgary, Alberta, T2E 8G7 加拿大
房产周边
Information about the area around this property within a 5-minute walk.
付款计算器
- $
- %$
- %
- 本金和利息 0
- 物业税 0
- 层 / 公寓楼层 0

