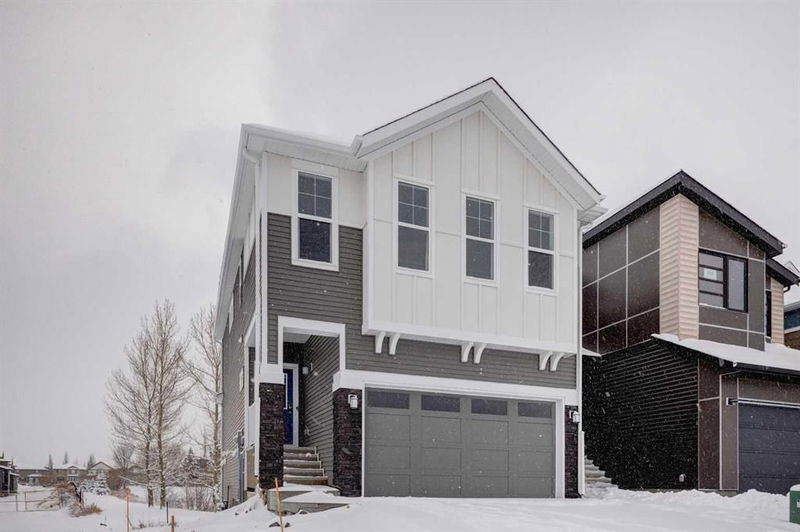重要事实
- MLS® #: A2179288
- 物业编号: SIRC2174300
- 物业类型: 住宅, 独立家庭独立住宅
- 生活空间: 1,913.90 平方呎
- 建成年份: 2024
- 卧室: 3+1
- 浴室: 3+1
- 停车位: 4
- 挂牌出售者:
- CIR Realty
楼盘简介
Introducing the Stanley, another BRAND-NEW home built by Excel Homes! This beautifully upgraded home offers a 691 SF FULLY DEVELOPED WALKOUT BASEMENT W/LEGAL SUITE. The above grade of this home offers 1931 SF delivered in an open, family friendly plan. Your main floor offers 9’ ceilings & luxury vinyl plank flooring that leads from the spacious foyer to the main living space. You’ll find a large L-shaped kitchen w/the island facing your dining nook. Crisp white cabinets, pot/pan drawers, dramatic stone counters & SS appliances (built in microwave & striking chimney hood fan). The dining nook is family sized & is adjacent to the great room – a perfect plan for family gatherings and entertaining! Patio doors lead from your dining nook to the large SOUTH FACING PRESSURE TREATED DECK. Upstairs boasts THREE bedrooms with a dramatic central bonus room with vaulted ceilings, positioned to offer privacy for the spacious primary bedroom. The ensuite bathroom features dual sinks w/lots of storage & separate soaker tub and shower. A family 4-piece bath & conveniently placed laundry room complete this level. All bathrooms offer stone counters. The BASEMENT SUITE offers a great sized bedroom, an open family room adjacent to the full-sized kitchen and a full 4-piece bath. There is two furnaces/two hot water tanks & a private patio for your tenants or family. This BUILT GREEN home comes with Smart Home Essential Package, Radon Rough in, energy Star rated appliances, Dual pane Low E windows, hi eff furnace & solar panel rough in – to name a few of the built green features that makes Excel Homes a wise choice. A quick possession is available !
房间
- 类型等级尺寸室内地面
- 起居室总管道13' 11" x 12' 9.9"其他
- 厨房总管道9' 9" x 17' 3"其他
- 餐厅总管道9' x 10'其他
- 门厅总管道9' 9" x 9' 9"其他
- 洗手间总管道4' 9" x 4' 9.9"其他
- 主卧室二楼13' 11" x 14' 6"其他
- 套间浴室二楼9' 9.6" x 14' 9.6"其他
- 卧室二楼10' 11" x 13' 9.9"其他
- 卧室二楼11' 5" x 13' 9"其他
- 家庭娱乐室二楼15' 6" x 19' 9.6"其他
- 洗衣房二楼5' 6" x 6' 11"其他
- 洗手间二楼4' 9.9" x 8' 8"其他
- 起居室下层8' 9.9" x 14' 6"其他
- 厨房下层6' 3" x 18' 5"其他
- 卧室下层12' 9.6" x 12' 3.9"其他
- 洗手间下层5' 2" x 8' 2"其他
- 水电下层13' 9.6" x 16' 9.9"其他
上市代理商
咨询更多信息
咨询更多信息
位置
199 Silver Spruce Grove SW, Calgary, Alberta, T2X 5M2 加拿大
房产周边
Information about the area around this property within a 5-minute walk.
付款计算器
- $
- %$
- %
- 本金和利息 0
- 物业税 0
- 层 / 公寓楼层 0

