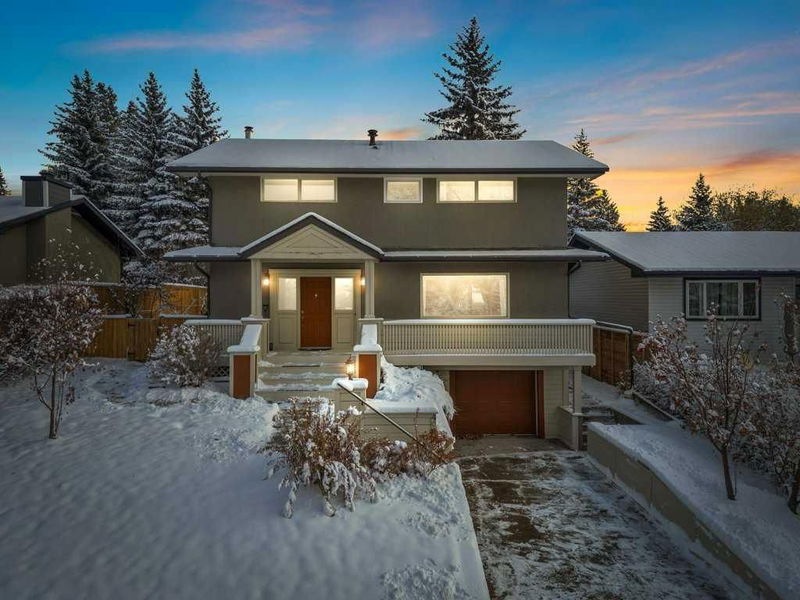重要事实
- MLS® #: A2180202
- 物业编号: SIRC2174281
- 物业类型: 住宅, 独立家庭独立住宅
- 生活空间: 1,814.74 平方呎
- 建成年份: 1961
- 卧室: 4
- 浴室: 2+1
- 停车位: 2
- 挂牌出售者:
- Real Broker
楼盘简介
OPEN HOUSE Thursday 5-7 pm. Welcome to this wonderful family home. Full of potential, this home is a large 1814 SF two story which is unusual for this community. This home, charm begins before you even walk in the front door with a welcoming covered front veranda. Walking in the front door you will find a large foyer with front closet and adjacent half bath. There is lots of room to welcome friends and family and there is a lovely stained glass window offering separation from the formal living room. The living room features a large front window, Built-in bookcases, and hardwood flooring which continues through the rest of the main floor. The attached dining room offers plenty of space for 6-8 and connects right to the kitchen. The kitchen is functionally designed with a floor to ceiling wall of cabinets across from a practical U-shaped configuration complete with an eating bar. Beyond the kitchen and completing the main floor is a spacious family room with a huge window into the backyard, a wood burning fireplace, and built-in cabinetry. There is also a door out onto the spacious back deck and 55 wide back yard. Upstairs this once 5-bedroom home has been changed into 4 with 2 smaller bedrooms combined to create a large primary. The remaining 3 bedrooms are comfortable sizes, and the main bath has been renovated with a clean, modern look. There is plenty of space up here to reconfigure into a 3 bedroom and 2 bathroom or whatever your family needs and wants. The basement contains a 3-piece bathroom/laundry room and a very large rec room. Finally, there is a connecting door from the basement into the attached oversized single garage. That entrance features a large storage closet to help contain everyone's belongings. This wonderful family home can be moved into and personalized over time or could be fully renovated to suit the modern family. Located in popular Charleswood and across from green space this location features all levels of schools including University, easy access to shopping and entertainment, and quick access to both Crowchild and John Laurie.
房间
- 类型等级尺寸室内地面
- 餐厅总管道8' 9.9" x 13' 6.9"其他
- 家庭娱乐室总管道14' 8" x 15' 5"其他
- 厨房总管道8' 9.6" x 12' 9.9"其他
- 起居室总管道17' 3" x 13'其他
- 主卧室上部0' 9.6" x 11' 9.9"其他
- 卧室上部10' 5" x 10' 9"其他
- 卧室上部9' 9.9" x 11' 11"其他
- 卧室上部12' 9.6" x 10' 9"其他
- 活动室地下室18' 9" x 14' 9"其他
- 水电地下室6' 8" x 7'其他
- 洗手间总管道4' 3.9" x 5' 2"其他
- 洗手间上部4' 11" x 10' 8"其他
- 洗手间地下室4' 11" x 6' 11"其他
上市代理商
咨询更多信息
咨询更多信息
位置
4028 Chatham Place NW, Calgary, Alberta, T2L 0Z6 加拿大
房产周边
Information about the area around this property within a 5-minute walk.
付款计算器
- $
- %$
- %
- 本金和利息 0
- 物业税 0
- 层 / 公寓楼层 0

