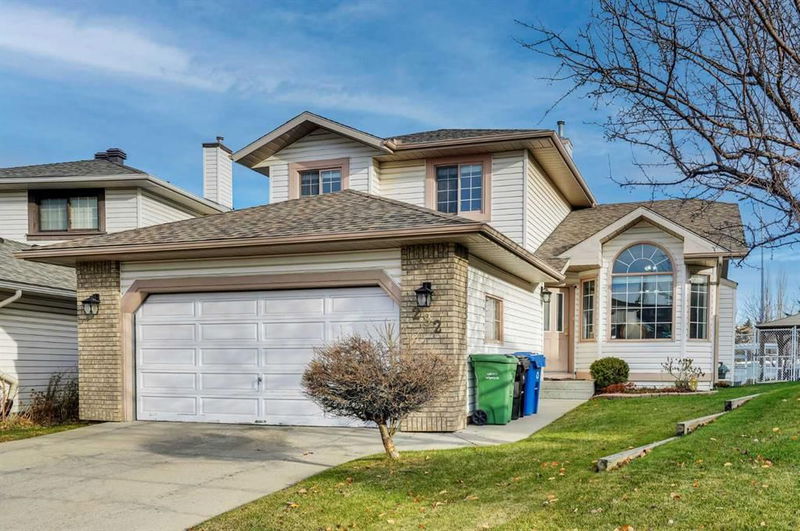重要事实
- MLS® #: A2180226
- 物业编号: SIRC2174276
- 物业类型: 住宅, 独立家庭独立住宅
- 生活空间: 2,002.95 平方呎
- 建成年份: 1994
- 卧室: 3+2
- 浴室: 3+1
- 停车位: 4
- 挂牌出售者:
- RE/MAX Real Estate (Central)
楼盘简介
This spacious, bright, and immaculate 2-storey split home is located in the highly sought-after community of Riverbend, just steps away from the river and scenic walkways. The thoughtfully designed floor plan features a European-inspired kitchen with an island, vaulted ceilings in the living and dining rooms, and a cozy sunken family room with a stunning fireplace and mantle. A main-floor den with elegant French doors adds a touch of sophistication.
Upstairs, you’ll find three generously sized bedrooms, including the primary suite complete with a walk-in closet and a full ensuite bathroom. The professionally developed basement offers even more living space with two oversized bedrooms, a spacious game room, a second family room, and a full bathroom.
Situated in a quiet cul-de-sac on a massive 7,500+ square foot pie-shaped lot, the backyard is a true retreat with a deck and a cozy fire pit area, perfect for entertaining or relaxing. This home is an absolute must-see!
房间
- 类型等级尺寸室内地面
- 洗手间总管道4' 8" x 6' 5"其他
- 早餐厅总管道6' 9.9" x 14' 9.6"其他
- 餐厅总管道8' 8" x 16' 6.9"其他
- 家庭娱乐室总管道13' 6.9" x 12' 6"其他
- 门厅总管道9' 8" x 8' 9.6"其他
- 厨房总管道11' 6.9" x 14' 9.6"其他
- 洗衣房总管道6' 3" x 8' 6.9"其他
- 起居室总管道15' 6" x 17' 6.9"其他
- 家庭办公室总管道11' 6.9" x 13' 2"其他
- 洗手间上部7' 8" x 6'其他
- 套间浴室上部9' 5" x 6' 11"其他
- 卧室上部11' 9" x 9' 6"其他
- 卧室上部14' 3.9" x 9' 2"其他
- 主卧室上部15' 5" x 11' 9"其他
- 步入式壁橱上部5' 9.6" x 6' 11"其他
- 洗手间地下室4' 11" x 7' 9"其他
- 卧室地下室13' 9.6" x 11' 3.9"其他
- 卧室地下室13' 5" x 13' 6.9"其他
- 健身房地下室17' 9" x 10' 6"其他
- 活动室地下室15' 3" x 19' 9.6"其他
上市代理商
咨询更多信息
咨询更多信息
位置
292 Riverview Close SE, Calgary, Alberta, T2X4G8 加拿大
房产周边
Information about the area around this property within a 5-minute walk.
付款计算器
- $
- %$
- %
- 本金和利息 0
- 物业税 0
- 层 / 公寓楼层 0

