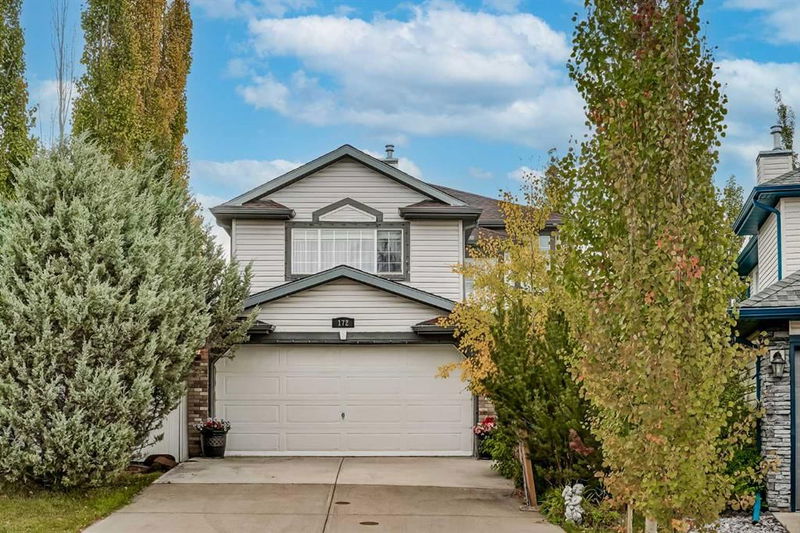重要事实
- MLS® #: A2180055
- 物业编号: SIRC2174218
- 物业类型: 住宅, 独立家庭独立住宅
- 生活空间: 1,969.23 平方呎
- 建成年份: 1998
- 卧室: 3+1
- 浴室: 2+1
- 停车位: 2
- 挂牌出售者:
- eXp Realty
楼盘简介
Welcome to this stunning 4-bedroom, 3-bathroom home located in the heart of the family-friendly neighbourhood of Tuscany. This well-maintained gem boasts a bright, open main level filled with natural light and gleaming hardwood and tile floors. The spacious updated kitchen is perfect for entertaining, featuring a large island, granite countertops, a walk-in pantry, and an inviting eating nook that overlooks the peaceful backyard. The cozy family room, complete with a gas fireplace, is ideal for relaxing, while the main level also includes a formal dining room and the convenience of a laundry room. Upstairs, you’ll find brand-new carpet and a massive bonus room with vaulted ceilings, providing the perfect space for a home theatre or play area. The primary bedroom is a true retreat with a walk-in closet and a luxurious 4-piece ensuite with skylight and a relaxing jetted tub. Two additional generously sized bedrooms and another 4-piece bathroom complete the upper level. The fully finished basement offers even more living space, featuring a large recreation room, a fourth bedroom, and lots of storage space. Outside, the backyard is a serene oasis with mature trees, a garden and deck perfect for summer BBQs, and plenty of room to enjoy outdoor activities. The double-attached garage is insulated with a long driveway. This originally owned home has been well cared for and has had many updates in the last 10 years, including the kitchen, bathrooms, roof, hot water tank, electrical, and eavestroughs. Quiet location, a short walk to the LRT, walking/biking paths and the beautiful Tuscany ravine This gem won’t last long! Check out the 3D tour or schedule your private viewing today!
房间
- 类型等级尺寸室内地面
- 起居室总管道13' x 14' 2"其他
- 厨房食用区总管道13' x 18' 8"其他
- 餐厅总管道9' x 11' 11"其他
- 门厅总管道4' 6.9" x 6' 3"其他
- 洗衣房总管道5' 9.6" x 5' 11"其他
- 洗手间总管道5' 2" x 5' 5"其他
- 额外房间上部14' 5" x 15'其他
- 主卧室上部13' x 16' 3"其他
- 步入式壁橱上部4' 3" x 8' 6.9"其他
- 套间浴室上部8' 3" x 8' 6.9"其他
- 卧室上部10' 5" x 11'其他
- 卧室上部9' 3" x 12' 6.9"其他
- 洗手间上部5' x 8' 5"其他
- 活动室地下室13' x 24' 6"其他
- 卧室地下室8' 3" x 11' 6.9"其他
- 水电地下室11' 6.9" x 17' 6"其他
上市代理商
咨询更多信息
咨询更多信息
位置
172 Tuscarora Heights NW, Calgary, Alberta, T3L 2H3 加拿大
房产周边
Information about the area around this property within a 5-minute walk.
付款计算器
- $
- %$
- %
- 本金和利息 0
- 物业税 0
- 层 / 公寓楼层 0

