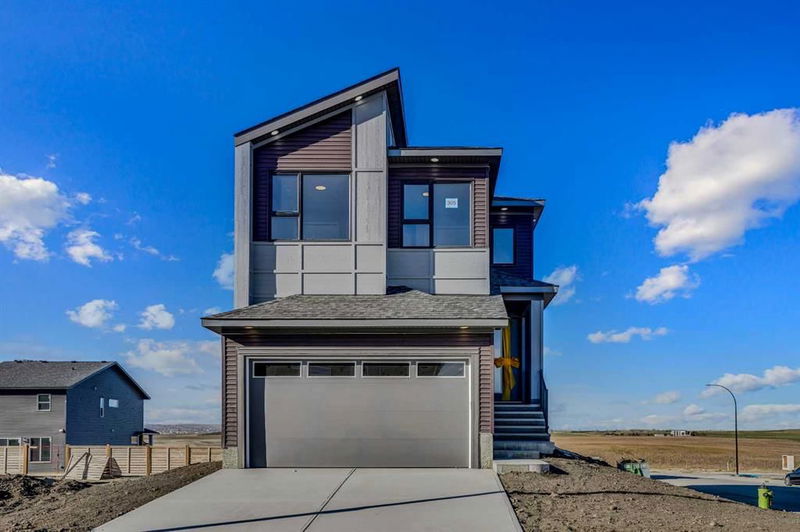重要事实
- MLS® #: A2180057
- 物业编号: SIRC2172271
- 物业类型: 住宅, 独立家庭独立住宅
- 生活空间: 2,270.95 平方呎
- 建成年份: 2024
- 卧室: 4+2
- 浴室: 3+1
- 停车位: 4
- 挂牌出售者:
- URBAN-REALTY.ca
楼盘简介
Experience modern luxury living in the Livingston area with the Collingwood model Excel home, featuring high-end finishes and a legal walkout basement suite. The unique exterior is a showstopper, complemented by a modern, functional design and contemporary finishings. Flooded with natural light, this home boasts beautiful finishings throughout. Located in the most sought-after part of Livingston, this excel-built home offers ample square footage and private views. Inside, a bright and spacious living room/dining room awaits, perfect for entertaining, alongside a chef's dream kitchen with upgraded stainless steel appliances, quartz counters, soft-close cabinetry, a chimney-style hood fan, a built-in microwave, and a spice kitchen. The functional floor plan includes a flex room, four bedrooms plus a bonus room on the upper level, ideal for family living. The primary bedroom features a 5-piece ensuite and large walk-in closets, while the other bedrooms share a 4-piece bath. A conveniently located laundry room is just off the bonus room. The custom-built home also includes a two-bedroom open-concept legal suite with stainless steel appliances, quartz counters, and in-suite laundry. Registered with the city, the suite meets all legal requirements, including separate furnace and water tank. Additional highlights include the Alberta New Home Warranty, a newly built deck, upgraded pot lights, and air conditioning. Nestled in Livingston's heart, this incredible home is minutes from major shopping centers. Enjoy the epitome of luxury living!
房间
- 类型等级尺寸室内地面
- 起居室总管道12' 9" x 10'其他
- 门厅总管道8' 3" x 8' 6"其他
- 厨房总管道16' 9.6" x 15' 9.6"其他
- 家庭办公室总管道11' 6" x 8' 9.9"其他
- 洗手间总管道4' 6.9" x 5'其他
- 其他总管道5' 5" x 8' 9.9"其他
- 额外房间上部14' 9" x 17' 5"其他
- 卧室二楼11' 6.9" x 13' 9.9"其他
- 卧室二楼8' 9" x 14'其他
- 卧室二楼9' x 12' 3"其他
- 主卧室二楼12' 6.9" x 14' 6.9"其他
- 洗衣房二楼7' 9.9" x 5' 3.9"其他
- 步入式壁橱二楼7' 9.6" x 10' 2"其他
- 洗手间二楼5' 3.9" x 11' 6.9"其他
- 套间浴室二楼11' 8" x 10' 6.9"其他
- 卧室地下室9' 9.9" x 11' 6"其他
- 卧室地下室10' 9.6" x 12' 9"其他
- 厨房地下室8' 5" x 13' 6"其他
- 洗手间地下室5' x 8'其他
- 起居室地下室11' 6.9" x 12' 9"其他
- 储存空间地下室4' 5" x 6' 11"其他
- 洗衣房地下室3' 3" x 3' 8"其他
- 水电地下室9' 9" x 17' 5"其他
上市代理商
咨询更多信息
咨询更多信息
位置
305 Lucas Place NW, Calgary, Alberta, T3P 2E4 加拿大
房产周边
Information about the area around this property within a 5-minute walk.
付款计算器
- $
- %$
- %
- 本金和利息 0
- 物业税 0
- 层 / 公寓楼层 0

