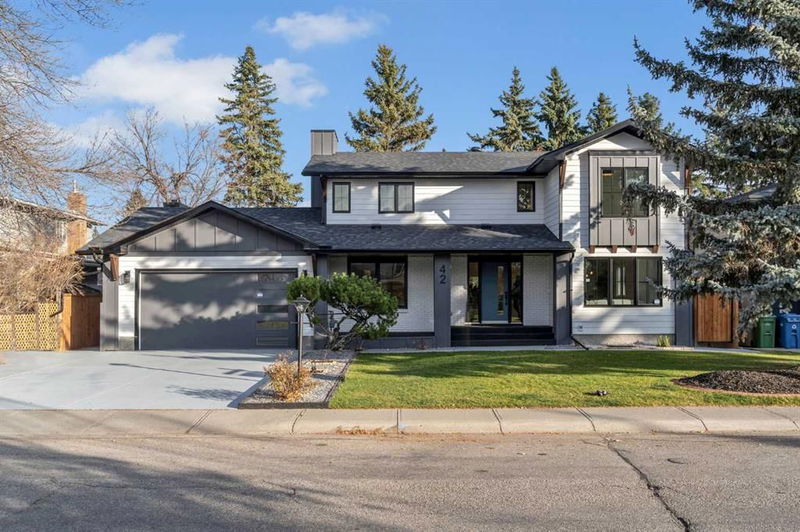重要事实
- MLS® #: A2179747
- 物业编号: SIRC2171318
- 物业类型: 住宅, 独立家庭独立住宅
- 生活空间: 2,947 平方呎
- 建成年份: 1973
- 卧室: 5+1
- 浴室: 4+1
- 停车位: 4
- 挂牌出售者:
- Executive Real Estate Services
楼盘简介
Welcome to this Custom designed luxury home featuring just under 4000 sq. ft.on all 3 levels. This is a one of kind home offering 1836 sq. ft. on the MAIN FLOOR with 2 living spaces, 2 kitchen areas, 2 bedrooms and 1.5 baths. Overall this home features 6 spacious Bedrooms, 4.5 Designer bathrooms, and a versatile layout with four Living areas plus a dedicated Theatre room/Gym.. Every square inch of this home has been designed from the studs up with the entire layout designed to maximize the potential of the home. All work on this home’s renovation/addition has been completed in a Professional manner with permits pulled from the City of Calgary.
Step inside to find an Open-concept floor plan enhanced by Engineered hardwood flooring, Pot lights and High-end light fixtures . The Gourmet style Kitchen is a standout, equipped with State-of-the-art JENN-AIR appliances, a large 9-ft island, and luxurious Quartz countertops with a full slab backsplash. Adjacent to the main kitchen, a Prep Kitchen/Pantry provides additional functionality & storage with its own sink and rough-in for a stove, perfect for handling any extra cooking tasks.
Upstairs, you'll find 3 generously sized Bedrooms, each offering ample space, comfort, and functionality. The upper level also features a Loft/bonus room, highlighted by a striking feature wall and an abundance of Natural sunlight, creating a space for relaxation or play. The Owner’s suite is a true retreat, featuring a Designer feature wall and His/her walk-in closets. The 5-piece Master Ensuite comes with an Oversized custom-Tiled shower, heated tile flooring with a Wi-Fi compatible Smart thermostat and a designer Maax soaker tub.
Custom built in closets are used throughout the home with accent White oak shelving, and Designer wallpaper making a Bold statement. The Bathrooms have been methodically designed with different Custom tile work in each bathroom, premium Delta faucets with Champagne bronze finishes and Full height vanity mirrors.
The property’s Exterior showcases Modern Farmhouse Architecture with custom Douglas fir timber brackets. The front porch is finished with a durable Rubber coating and the new pot lights add to the ambience. The exterior comes with new Hardie-board siding, and a new Asphalt shingle roof. The attached Garage features an Epoxy-coated floor and a new 8-ft high overhead Garage door.
This eco-friendly home includes 96% high-efficiency furnaces, a heat recovery ventilator, tankless water heater, R-50 attic insulation, soundproofed walls and floors, new PVC piping, upgraded HVAC, wiring, 100A panel, and Lux double-pane windows and doors. Despite a 530 sq ft expansion, the EnergyGuide rating was cut in half, from 294 to 147 GJ/yr (report available).
Canyon Meadows has 4 schools from elementary to high, Grade 1-12 within walking distance. Conveniently located near SouthCentre Mall, within walking distance to the Canyon Meadows Golf course and Country Club house, Canyon Meadows Aquatic, Top-rated Schools.
房间
- 类型等级尺寸室内地面
- 洗手间总管道5' 6" x 6' 2"其他
- 洗手间总管道5' x 7' 8"其他
- 卧室总管道10' 6" x 11' 5"其他
- 餐厅总管道12' 3.9" x 9' 5"其他
- 家庭娱乐室总管道16' x 10' 9"其他
- 门厅总管道12' 9" x 13' 5"其他
- 厨房总管道17' 2" x 23' 9"其他
- 起居室总管道12' 9.6" x 15' 8"其他
- 前厅总管道11' x 13' 6"其他
- 卧室总管道15' 5" x 11' 5"其他
- 洗手间上部8' 6" x 5'其他
- 套间浴室上部17' 3.9" x 11' 6"其他
- 卧室上部12' x 13' 2"其他
- 卧室上部12' 5" x 10'其他
- 主卧室上部14' 8" x 13' 6"其他
- 洗衣房上部8' 3.9" x 7' 6"其他
- 阁楼上部12' x 10' 9.6"其他
- 其他地下室10' 3" x 13' 9.6"其他
- 卧室地下室10' 3" x 12' 9.9"其他
- 媒体/娱乐地下室14' 9" x 12' 9.9"其他
- 活动室地下室25' 3" x 18' 8"其他
- 水电地下室25' 3.9" x 12' 9.9"其他
上市代理商
咨询更多信息
咨询更多信息
位置
42 Canova Road SW, Calgary, Alberta, T2W 2G3 加拿大
房产周边
Information about the area around this property within a 5-minute walk.
付款计算器
- $
- %$
- %
- 本金和利息 0
- 物业税 0
- 层 / 公寓楼层 0

