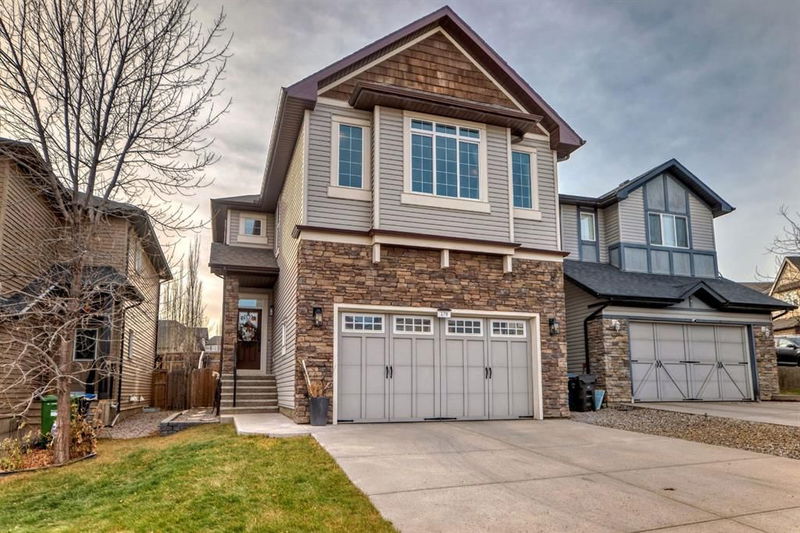重要事实
- MLS® #: A2178324
- 物业编号: SIRC2171263
- 物业类型: 住宅, 独立家庭独立住宅
- 生活空间: 2,231 平方呎
- 建成年份: 2010
- 卧室: 3
- 浴室: 2+1
- 停车位: 4
- 挂牌出售者:
- Royal LePage Benchmark
楼盘简介
Welcome to 178 Sage Valley Green NW in Calgary! This beautifully maintained three-bedroom, three-bathroom home is nestled in an amazing location with nearby green space, walking paths, and parks in a welcoming, family-friendly neighborhood. Step inside to discover a thoughtfully designed floor plan that flows seamlessly throughout, featuring durable Arizona cactus vinyl flooring on the main level and gorgeous stone countertops in the kitchen, complemented by brand-new appliances. All new light fixtures throughout. The bright and cozy bonus room is perfect for enjoying movie and game nights with the whole family. The stunning primary en suite is designed for optimal relaxation, creating a private retreat within the home. The open, spacious unfinished basement is just waiting for your personal design plans. Plus, the low-maintenance backyard offers an ideal setting for relaxation and outdoor gatherings. Lovingly cared for, this home is a true gem in Sage Valley. Don’t miss your chance to experience all it has to offer! Ease of access to Stoney , 20 minutes to the airport!
Contact me for more info or to book your private showing!
房间
- 类型等级尺寸室内地面
- 洗手间总管道3' x 6' 5"其他
- 前厅总管道7' 6" x 8' 11"其他
- 餐具室总管道4' 9.6" x 5' 8"其他
- 厨房食用区总管道10' 9.6" x 5' 11"其他
- 起居室总管道14' 9" x 15' 9"其他
- 餐厅总管道10' 3" x 11' 2"其他
- 家庭办公室总管道6' 8" x 8' 9.6"其他
- 卧室上部10' 11" x 12' 3"其他
- 洗衣房上部5' 6.9" x 6' 9"其他
- 洗手间上部4' 11" x 10' 8"其他
- 套间浴室上部10' 3.9" x 15' 9.9"其他
- 步入式壁橱上部4' 8" x 12' 11"其他
- 主卧室上部13' 11" x 14' 11"其他
- 卧室上部10' 11" x 12' 3"其他
- 额外房间上部13' 8" x 15' 2"其他
上市代理商
咨询更多信息
咨询更多信息
位置
178 Sage Valley Green, Calgary, Alberta, T3R0H8 加拿大
房产周边
Information about the area around this property within a 5-minute walk.
付款计算器
- $
- %$
- %
- 本金和利息 0
- 物业税 0
- 层 / 公寓楼层 0

