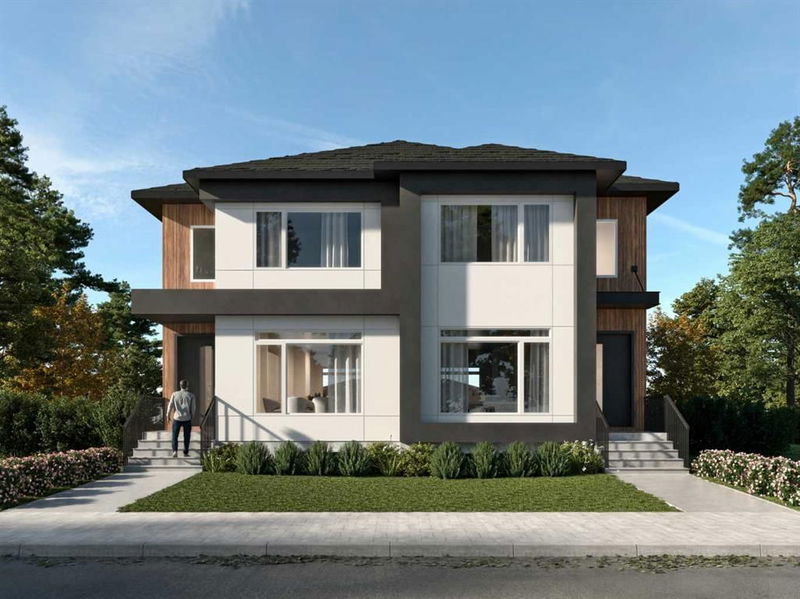重要事实
- MLS® #: A2179500
- 物业编号: SIRC2169804
- 物业类型: 住宅, 其他
- 生活空间: 2,056 平方呎
- 建成年份: 2024
- 卧室: 3+1
- 浴室: 4+1
- 停车位: 2
- 挂牌出售者:
- Homecare Realty Ltd.
楼盘简介
BIG MORTGAGE HELPER!! Live-up, rent- down creates $2000+/month rental income. Welcome to this contemporary 2025 new build is nestled in the highly sought-after neighbourhood of West Hillhurst featuring top-rated schools, restaurants and shops! This semi-detached home in the heart of the inner city offers a seamless blend of luxurious living and urban convenience. As you step inside, you'll be stunned by the sense of spaciousness of the open concept and the warmth of the interior design. The main floor features 10-foot ceilings completed with a floating ceiling drop integrated with LEDs above the kitchen island. The chef's kitchen featuring top-of-the-line Fisher and Paykel appliances. The large quartz kitchen island is a fantastic gathering sopot for family and friends while you are preparing a delicious meal for them. A walk-in pantry in the kitchen creates extra storage space. The double-layered party wall throughout the house has been upgraded for better soundproofing. Heading upstairs, three spacious bedrooms, each with its OWN ESUITE, ensure privacy and comfort for all. The convenience of the primary laundry room on this floor adds to the home's practicality and ease of living. The luxurious master suite, complete with a walk-in closet and a spa-like ensuite bathroom boasting upgraded in-floor heating, a soaking tub, and a separate shower finished with high-end Italian tile. The legal secondary suite in the basement offers one large bedroom and a spacious living room with a large walk-in closet, designed specifically for a second-bedroom conversion. The whole basement has also been upgraded for better soundproofing. Finally, a 21'x21' oversized double detached garage features an EV charger and an 8' garage door, which provides more than enough space for parking trucks and storing larger vehicles. Don't miss the opportunity of find the home where your heart belongs.
房间
- 类型等级尺寸室内地面
- 入口总管道6' 3" x 6' 6.9"其他
- 厨房食用区总管道13' 9.9" x 16' 6.9"其他
- 起居室总管道14' 11" x 12' 9"其他
- 餐厅总管道14' 6" x 13' 9.9"其他
- 家庭办公室总管道5' 6" x 5' 3"其他
- 前厅总管道5' 9.6" x 7' 2"其他
- 洗手间总管道5' 3" x 4' 11"其他
- 主卧室上部13' 5" x 13' 11"其他
- 套间浴室上部9' 9" x 12' 6"其他
- 洗衣房上部6' x 7' 5"其他
- 步入式壁橱上部6' 11" x 5' 8"其他
- 卧室上部9' 11" x 9' 9"其他
- 套间浴室上部5' 9" x 5' 9.9"其他
- 卧室上部12' x 9' 9"其他
- 步入式壁橱上部3' 11" x 6'其他
- 套间浴室上部7' 8" x 8'其他
- 水电地下室8' 8" x 8' 3.9"其他
- 前厅地下室5' 9.6" x 5' 3.9"其他
- 卧室地下室9' 6" x 13' 2"其他
- 步入式壁橱地下室4' 5" x 2' 11"其他
- 洗衣房地下室3' 3" x 5' 3.9"其他
- 厨房食用区地下室11' 9.9" x 8' 11"其他
- 餐厅地下室7' 3" x 5' 2"其他
- 储存空间地下室12' 8" x 3' 9.6"其他
- 家庭娱乐室地下室14' 11" x 12' 6.9"其他
- 洗手间地下室5' 8" x 8' 11"其他
- 储存空间地下室6' x 6' 11"其他
上市代理商
咨询更多信息
咨询更多信息
位置
2431 6 Avenue NW, Calgary, Alberta, T2N 0X5 加拿大
房产周边
Information about the area around this property within a 5-minute walk.
付款计算器
- $
- %$
- %
- 本金和利息 0
- 物业税 0
- 层 / 公寓楼层 0

