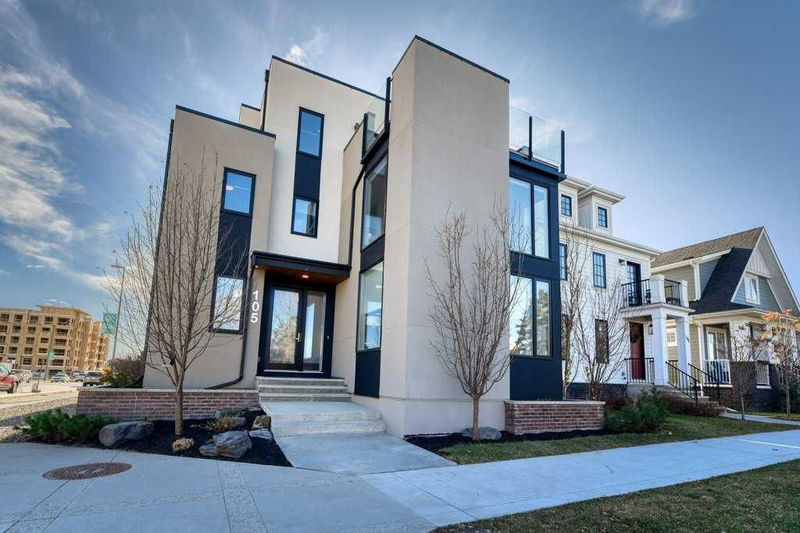重要事实
- MLS® #: A2178270
- 物业编号: SIRC2169729
- 物业类型: 住宅, 独立家庭独立住宅
- 生活空间: 3,442.94 平方呎
- 建成年份: 2018
- 卧室: 4+1
- 浴室: 4+1
- 停车位: 3
- 挂牌出售者:
- RE/MAX Landan Real Estate
楼盘简介
**** OPEN HOUSE SATURDAY & SUNDAY NOVEMBER 16th, 17th 1:00 - 3:00 PM **** Welcome to your new oasis of luxury living nestled in the heart of the vibrant community of Currie Barracks. Crafted by Crystal Creek Homes, this meticulously designed home offers a seamless blend of modern elegance and sophisticated comfort, a space you’ll love to call your own. Step inside to discover an open-concept featuring high-end finishes, expansive windows that flood the home with natural light. The gourmet kitchen is a culinary haven equipped with top-of-the-line appliances, massive Quartz topped island and abundance of cupboards. Designed for both entertaining and everyday living, the open concept seamlessly connects the living and dining areas, offering versatility and functionality. A tucked away office/den provides a quiet spot to work from home and a highly functional mud room/storage/closet area leading out to the sunny back deck make up the main floor. Retreat to the primary suite, where luxury knows no bounds. Here, you’ll discover a generously sized walk-in closet and a lavish 5-piece ensuite bathroom. Indulge in the spa-like ensuite, complete with a double vanity, standalone tub, oversized shower, heated bathroom floors and a private balcony. The second floor hosts 2 bright bedrooms, large laundry room with a sink and folding area. The third floor is an entertainer’s dream, featuring a massive bonus room that opens to a rooftop patio, complete with a bar area. Another bedroom and full bathroom round out the space, making it perfect for family gatherings and fun. This stunning property boasts a fully developed lower level, adding an extra layer of versatility. The space is illuminated by sunshine pouring through the huge windows, large family room with a wet bar, glass enclosed gym, spacious bedroom and a full bathroom. Enjoy piece of mind with superior energy efficiency, courtesy of triple-pane windows, a high-efficiency furnace with a 4 zone system. Built Green Silver Standard. Experience the pinnacle of modern living with the state-of-the-art Smart Space System. The backyard has a private patio, complete with unground sprinklers, landscaped and composite fencing, offering tranquil retreat. Above the triple garage is a carriage suite (720sqft) built by the builder with the same finishings as the home. The suite has 1 bedroom, full kitchen and bathroom, in-suite laundry and loads of natural light with its own patio. Situated in a prime location, fronts onto green space, close to MRU, walking/biking paths, restaurants, excellent schools, and easy access to the downtown core, convenience meets comfort in this exceptional home!
房间
- 类型等级尺寸室内地面
- 门厅总管道9' 8" x 7' 6.9"其他
- 起居室总管道14' 6" x 16' 6"其他
- 厨房总管道17' 11" x 20' 9.9"其他
- 餐厅总管道11' 8" x 18' 5"其他
- 书房总管道10' 9.6" x 13' 11"其他
- 前厅总管道9' 3.9" x 10' 9.6"其他
- 洗手间总管道5' 9.6" x 5' 8"其他
- 主卧室上部18' 5" x 18' 6"其他
- 套间浴室上部13' 3" x 13' 11"其他
- 卧室上部10' 9.6" x 11' 11"其他
- 卧室上部10' 8" x 11' 11"其他
- 洗手间上部5' 3" x 10' 6.9"其他
- 家庭娱乐室上部22' x 23' 9"其他
- 洗衣房上部6' 9.6" x 9' 8"其他
- 洗手间上部9' 3" x 11' 11"其他
- 卧室上部14' 6" x 16' 6.9"其他
- 大房间下层19' 6.9" x 27' 6.9"其他
- 卧室下层10' 6.9" x 13'其他
- 健身房下层9' 3" x 13' 6"其他
- 洗手间下层5' 3" x 8' 8"其他
- 水电下层11' 9" x 14' 2"其他
上市代理商
咨询更多信息
咨询更多信息
位置
105 Trasimeno Crescent SW, Calgary, Alberta, T3E 8B9 加拿大
房产周边
Information about the area around this property within a 5-minute walk.
付款计算器
- $
- %$
- %
- 本金和利息 0
- 物业税 0
- 层 / 公寓楼层 0

