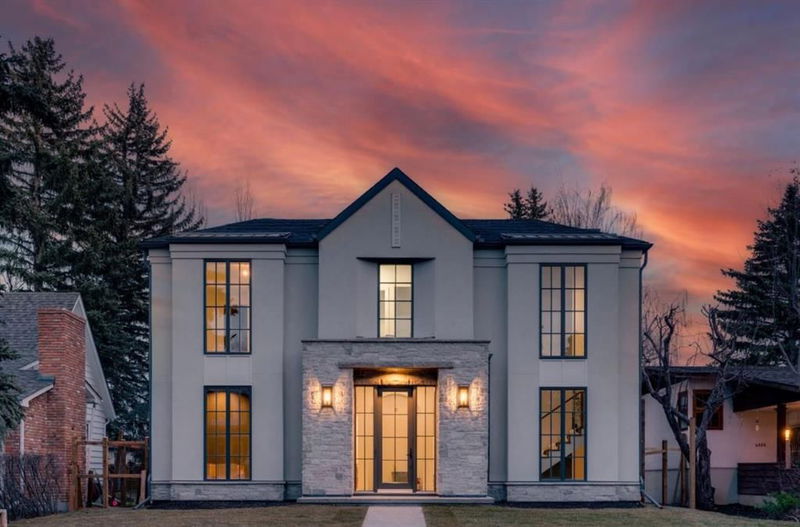重要事实
- MLS® #: A2177053
- 物业编号: SIRC2169723
- 物业类型: 住宅, 独立家庭独立住宅
- 生活空间: 3,501.65 平方呎
- 建成年份: 2024
- 卧室: 3+1
- 浴室: 4+1
- 停车位: 5
- 挂牌出售者:
- Charles
楼盘简介
LOCATION, LOCATION, LOCATION! Experience timeless elegance and modern comfort in this new custom built home in Elboya , situated on a quiet street just steps away from Riverdale Avenue, the river pathway system and Stanley park. This grand home boasts classic architecture with a modern twist and is finished with acrylic stucco, natural limestone and aluminum clad windows. Inside this charming home you will find a chef’s dream kitchen complete with rift cut white oak cabinetry, quartzite island and a Wolf / Sub Zero appliance package. The plaster fireplace, complete with concrete surround, provides a natural organic ambiance to your great room. The cozy 4 seasons room is the perfect place to catch a football game with friends, enjoy a glass of wine or curl up with a good book. The TAG custom arched aluminum doors let in an abundance of natural light and coupled with the heated floors and limestone clad fireplace create a relaxing oasis. No need to pay for a gym membership when you have your own oversized 25’ x 16’ home gym giving you ample space for any fitness endeavour or use it as a large playroom for the kids. The lower level of this home is designed to impress with: radiant floor heating, a family room, large games area, wet bar, guest bedroom and bathroom complete with steam shower. Parking won’t be an issue with a triple detached garage, with paved alley, and the quiet location allows for ample street parking as well. This lovely home includes a color washed den, 4 large bedrooms, 4.5 baths and much more! Call today to schedule a private viewing!
房间
- 类型等级尺寸室内地面
- 厨房总管道13' 6" x 17' 3.9"其他
- 餐厅总管道11' x 16' 6"其他
- 起居室总管道17' 6" x 20'其他
- 其他总管道14' x 15' 9.9"其他
- 前厅总管道10' 6" x 18'其他
- 家庭办公室总管道11' 6" x 12' 9.9"其他
- 主卧室二楼14' x 15'其他
- 卧室二楼14' x 14'其他
- 卧室二楼12' 3.9" x 13' 9.9"其他
- 卧室地下室10' x 11' 6"其他
- 健身房地下室15' 2" x 24' 2"其他
- 活动室地下室17' x 27' 8"其他
- 洗衣房二楼10' x 12' 3.9"其他
- 灵活房地下室16' x 17'其他
- 洗手间总管道5' 2" x 5' 8"其他
- 套间浴室二楼11' 6" x 14' 8"其他
- 套间浴室二楼6' x 10' 6"其他
- 套间浴室二楼5' 3.9" x 9' 6"其他
- 洗手间地下室6' 3.9" x 10' 2"其他
上市代理商
咨询更多信息
咨询更多信息
位置
4216 5a Street SW, Calgary, Alberta, T2S 2G7 加拿大
房产周边
Information about the area around this property within a 5-minute walk.
付款计算器
- $
- %$
- %
- 本金和利息 0
- 物业税 0
- 层 / 公寓楼层 0

