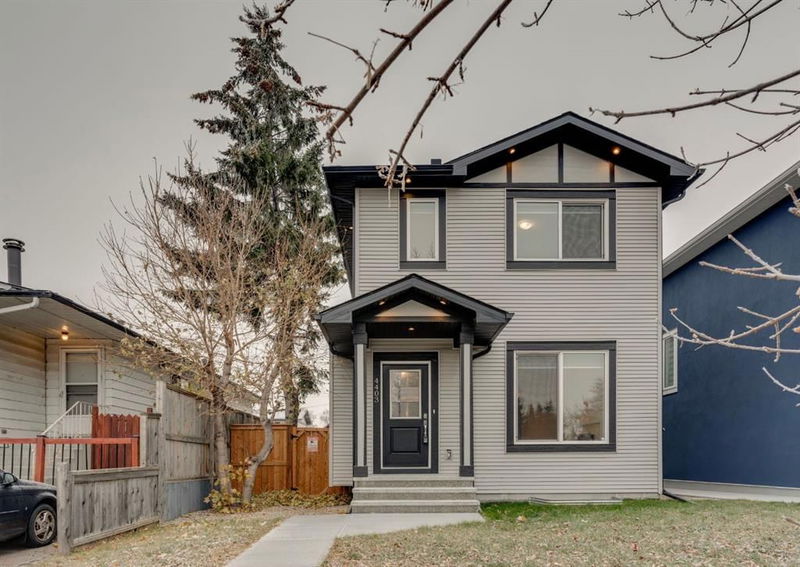重要事实
- MLS® #: A2179573
- 物业编号: SIRC2169717
- 物业类型: 住宅, 独立家庭独立住宅
- 生活空间: 1,831.75 平方呎
- 建成年份: 2021
- 卧室: 3+2
- 浴室: 3+1
- 停车位: 3
- 挂牌出售者:
- Real Broker
楼盘简介
Discover one of Calgary’s best-kept secrets with this impeccable 2021-built gem, just minutes from Downtown, featuring a LEGAL 2-bedroom basement suite. Boasting 5 bedrooms, 3.5 bathrooms, and approximately 2,650 sq. ft. of total living space, this property is perfect for families and investors seeking additional income or mortgage support. Situated on a huge 34x115 lot (about 4,000 sq. ft.), this home blends modern style with everyday practicality. Step inside to be wowed by the bright, premium feel of the spacious living room, complete with a beautiful electric fireplace. At the heart of the home is the open-concept gourmet kitchen, showcasing high-end stainless steel appliances, a gas range, under-cabinet lighting, and a large central island—perfect for hosting or family meals. A good-sized dining area and a convenient powder room complete the main floor. Upstairs, you’ll find three large bedrooms, including a luxurious master suite with a spa-inspired 5-piece ensuite. The upper level also includes a 4-piece main bathroom and a laundry room for added convenience. The LEGAL basement suite is a standout feature, offering its own kitchen, laundry, two spacious bedrooms, a full bathroom, and a private entrance—ideal for renters, extended family, or Airbnb guests.
Outside, enjoy a large backyard, a double detached garage, and additional parking for an RV or third vehicle. This home has many luxurious upgrades and truly has it all. Conveniently located near LRT, bus stop, top-rated schools, shopping, dining, parks, playgrounds and scenic walking paths, this home is also just a short drive from downtown Calgary. This is a rare opportunity to own a stylish, functional home in a prime location. Don’t miss out—call your favorite REALTOR® today to schedule your private viewing!
房间
- 类型等级尺寸室内地面
- 起居室总管道17' 9.9" x 17' 11"其他
- 餐厅总管道13' 9.9" x 13' 6"其他
- 厨房总管道14' 11" x 12' 5"其他
- 洗手间总管道7' 6.9" x 5'其他
- 主卧室上部10' 9.6" x 18'其他
- 套间浴室上部11' 8" x 10' 5"其他
- 卧室上部10' 9.9" x 12' 9"其他
- 洗手间上部9' x 4' 11"其他
- 卧室上部10' 5" x 9' 3"其他
- 厨房地下室9' 9" x 12' 11"其他
- 起居室地下室7' 9" x 9' 6.9"其他
- 卧室地下室11' 6.9" x 16' 6.9"其他
- 卧室地下室9' 11" x 9' 3"其他
- 洗手间地下室5' x 9' 3"其他
- 水电地下室10' x 6' 6"其他
上市代理商
咨询更多信息
咨询更多信息
位置
4403 26 Avenue SE, Calgary, Alberta, T2B 1R8 加拿大
房产周边
Information about the area around this property within a 5-minute walk.
付款计算器
- $
- %$
- %
- 本金和利息 0
- 物业税 0
- 层 / 公寓楼层 0

