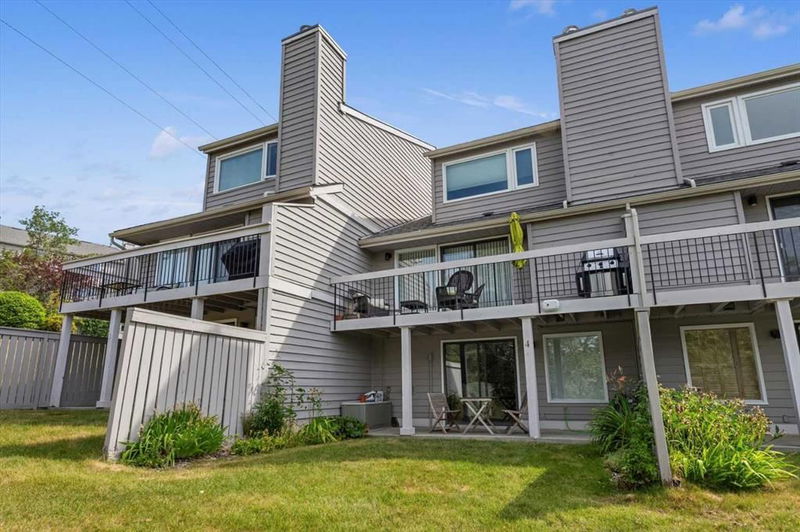重要事实
- MLS® #: A2154859
- 物业编号: SIRC2169689
- 物业类型: 住宅, 公寓
- 生活空间: 1,830.14 平方呎
- 建成年份: 1981
- 卧室: 3
- 浴室: 2+2
- 停车位: 1
- 挂牌出售者:
- Greater Calgary Real Estate
楼盘简介
This wonderful walkout townhome backs onto the scenic Edgemont Area 2 Off-Leash Dog Park, connecting to additional green spaces like AREA 1 Off-Leash Park and Hawkwood Ravine across Sarcee Trail, each offering well-maintained pathways.
**Walkout Basement**
The fully finished walkout basement includes a cozy corner fireplace snuggled into the park and direct access to a private patio—perfect for relaxing and taking in the surroundings. This level also includes a laundry area with a front-load washer and dryer. Vacuu Flo with attachments.
**Main Floor**
The main floor welcomes you with a clear view of the park and flows from back to front, starting with a dining area that comfortably seats six. The spacious living room, complete with a second fireplace, features large patio doors and windows opening onto a balcony which offers a gas line, ideal for patio furniture and overlooking the green space. The kitchen, overlooking the dining area, offers plenty of cabinets and generous counter space. This floor also includes a renovated 2-piece bathroom.
**Upper Level**
The upper level is bright and refreshing, featuring three bedrooms. The primary bedroom offers large windows with views of the park, a renovated 5-piece ensuite, and a walk-in closet. Two additional bedrooms are located at the front of the home and share a renovated 4-piece bathroom.
**Updates**
This townhome has been updated over the past 10 years with windows (excluding patio doors), garage door, most flooring including hardwood on the main, paint, lighting, appliances, and three renovated bathrooms, High Efficiency Lenox Furnace installed 2015, 50US Gallon H2O tank installed 2009. Only one person lived in home for quite a number of years so low usage.
Measurements are available; please refer to them for further details, or contact your realtor for a copy.
房间
- 类型等级尺寸室内地面
- 门厅总管道8' 2" x 8' 5"其他
- 厨房总管道9' 9.9" x 12'其他
- 餐厅总管道10' 6.9" x 11' 11"其他
- 起居室总管道20' 9.9" x 13' 2"其他
- 洗手间总管道5' x 5'其他
- 主卧室二楼14' 11" x 20' 3.9"其他
- 步入式壁橱二楼5' 9" x 11' 5"其他
- 套间浴室二楼10' 6.9" x 10' 6"其他
- 卧室二楼10' 6.9" x 13' 6.9"其他
- 卧室二楼10' x 9' 9.9"其他
- 洗手间二楼10' 6.9" x 5' 9.6"其他
- 活动室地下室20' 5" x 25' 5"其他
- 洗手间地下室8' 5" x 5' 6"其他
- 水电地下室8' 5" x 12' 11"其他
上市代理商
咨询更多信息
咨询更多信息
位置
4 Edgeland Close NW, Calgary, Alberta, T3A 3B1 加拿大
房产周边
Information about the area around this property within a 5-minute walk.
付款计算器
- $
- %$
- %
- 本金和利息 0
- 物业税 0
- 层 / 公寓楼层 0

