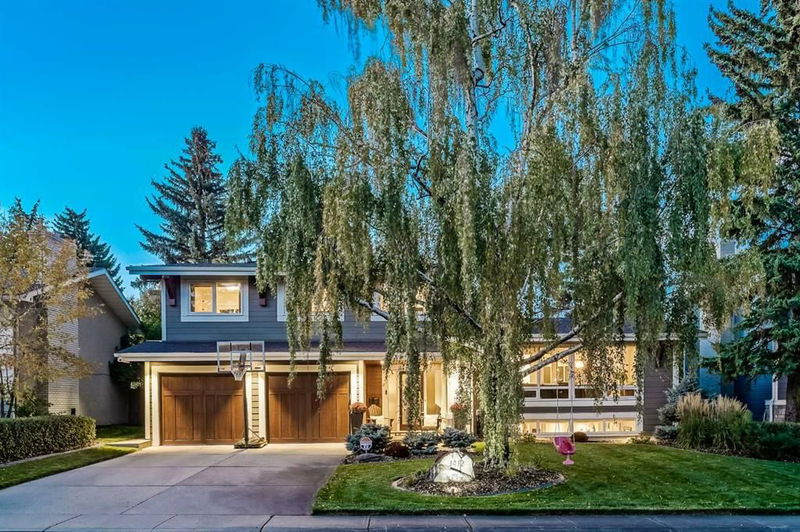重要事实
- MLS® #: A2179130
- 物业编号: SIRC2168583
- 物业类型: 住宅, 独立家庭独立住宅
- 生活空间: 2,438.44 平方呎
- 建成年份: 1964
- 卧室: 4+1
- 浴室: 3+1
- 停车位: 4
- 挂牌出售者:
- eXp Realty
楼盘简介
OPEN HOUSE Sunday November 17 (12:00-2:00pm). Impeccably maintained, custom-built luxury home nestled in the prestigious community of Kelvin Grove. This remarkable 5-bedroom, 3.5-bathroom residence spans over 3,200 square feet of beautifully designed living space, showcasing superior finishes and thoughtful details throughout. At the heart of the home is a chef’s kitchen, a true showpiece with high-end stainless steel appliances, custom cabinetry, quartz countertops, and a spacious center island—perfect for entertaining. The kitchen flows seamlessly into the Great Room, where vaulted ceilings, sleek wood-panelled walls, and a cozy wood-burning fireplace create a warm, inviting ambiance. Large sliding doors extend to a meticulously landscaped, expansive yard, providing an ideal space for outdoor living and relaxation. A second family room, also suitable as a large den, features oversized windows and an additional fireplace, offering a versatile space for work or leisure. Light-clove, dust-finished hardwood floors throughout add a timeless, elegant touch to the home. Upstairs, the master suite is a true retreat, complete with a luxurious 5-piece ensuite. Throughout, custom built-ins provide ample storage and add sophisticated style at every turn. The exterior of the home mirrors its interior elegance, with manicured landscaping and a garage outfitted with upgraded cabinetry and a durable Polyaspartic Coating on the floor. Located in a close-knit, family-oriented neighborhood, this two-story split home combines modern sophistication with warm, inviting charm. This is a rare opportunity to own an exceptional residence in one of Calgary's most desirable communities.
房间
- 类型等级尺寸室内地面
- 入口下层9' 3" x 7'其他
- 家庭娱乐室下层19' 9" x 13' 6.9"其他
- 洗衣房下层5' 3" x 5' 3"其他
- 前厅下层9' 9.9" x 3' 6"其他
- 厨房总管道15' 6.9" x 10' 9"其他
- 餐厅总管道14' 5" x 10' 5"其他
- 起居室总管道23' 6" x 14' 5"其他
- 主卧室上部14' 3.9" x 13' 6.9"其他
- 卧室上部14' 9" x 10' 9"其他
- 卧室上部10' 11" x 10' 9"其他
- 卧室上部10' 5" x 9' 6"其他
- 卧室地下室10' 11" x 8' 11"其他
- 活动室地下室21' 6" x 14' 6.9"其他
- 洗手间下层4' 9.9" x 4' 9.9"其他
- 洗手间上部11' 9.9" x 4' 11"其他
- 套间浴室上部11' 2" x 8' 3.9"其他
- 洗手间地下室9' 9" x 5'其他
上市代理商
咨询更多信息
咨询更多信息
位置
1412 70 Avenue SW, Calgary, Alberta, T2V0R3 加拿大
房产周边
Information about the area around this property within a 5-minute walk.
付款计算器
- $
- %$
- %
- 本金和利息 0
- 物业税 0
- 层 / 公寓楼层 0

