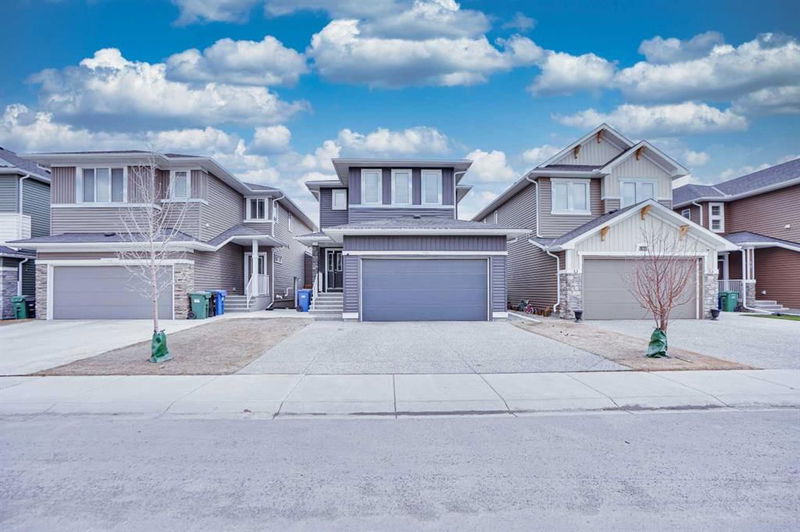重要事实
- MLS® #: A2172933
- 物业编号: SIRC2168529
- 物业类型: 住宅, 独立家庭独立住宅
- 生活空间: 1,705.89 平方呎
- 建成年份: 2017
- 卧室: 3+2
- 浴室: 3+1
- 停车位: 2
- 挂牌出售者:
- Creekside Realty
楼盘简介
ATTENTION FIRST TIME HOME BUYERS!! FRONT GARAGE HOME! EXTENDED GARAGE! EXTENDED DRIVEWAY CAN PARK UPTO 3CARS ON DRIVEWAY! DEVELOPED 2 BEDROOM BASEMENT SUITE (ILLEGAL) WITH SEPERATE ENTRANCE! BIG BACKYARD! LOADED WITH UPGRADES! CLOSE TO PARKS AND PLAZAS AND FUTURE SCHOOL SITE Welcome to this beautiful bright and fully developed home with lots of upgrades built by "Nuvista Homes" located in the community of Redstone ne. this house is very Close to park , playgrounds and shopping plazas and future school site.This well maintained amazing family home greets you with an open floor plan. As u step into the foyer you wil see an open to above plan and inviting big living room and dining area with large windows. the kitchen features stainless steel modern appliances cabinets and walkthrough pantry for all your coking needs . Hardwood flooring on the main floor, 9' ceiling on main. the half washroom and laundary room on the main floor complete the main floor. upstairs you will find 3 bedrooms including the master bedroom plus a bright bonus room. ensuite washroom also offers a skylight that bring more natural light. the bonus room on this level is an ideal space for kids play area or having fun times with family and friends. The fully developed basement suite(ILLEGAL) has an seperate entrance also offer 2 additional bedrooms full washroom and seperate laundary with lots of windows in it to bring more natural light. enjoy bbq on a spacious deck at the back this home also offers a big backyard. it has big extended front driveway and concrete path on one side of the house and gravel on the other side. Fully fenced.. its a complete house must see call your favourite realtor to book a private viewing
房间
- 类型等级尺寸室内地面
- 主卧室二楼11' 11" x 13'其他
- 步入式壁橱二楼4' x 7' 9.6"其他
- 套间浴室二楼8' x 8'其他
- 卧室二楼10' 9" x 10' 11"其他
- 卧室二楼10' 8" x 9'其他
- 额外房间二楼12' 9" x 13' 11"其他
- 洗手间二楼4' 11" x 8'其他
- 厨房总管道8' 8" x 11' 8"其他
- 餐厅总管道9' 6.9" x 10' 11"其他
- 起居室总管道13' 9" x 16' 6"其他
- 洗手间总管道3' x 8' 6.9"其他
- 洗衣房总管道3' x 5' 8"其他
- 厨房食用区地下室12' 6.9" x 16' 3"其他
- 卧室地下室7' 9.9" x 10'其他
- 卧室地下室8' 9" x 10' 8"其他
- 洗手间地下室5' 6.9" x 8' 6"其他
- 储存空间地下室8' 6" x 9'其他
- 水电地下室7' 9" x 10' 9"其他
上市代理商
咨询更多信息
咨询更多信息
位置
56 Red Embers Sq Ne Square W, Calgary, Alberta, t3n0x8 加拿大
房产周边
Information about the area around this property within a 5-minute walk.
付款计算器
- $
- %$
- %
- 本金和利息 0
- 物业税 0
- 层 / 公寓楼层 0

