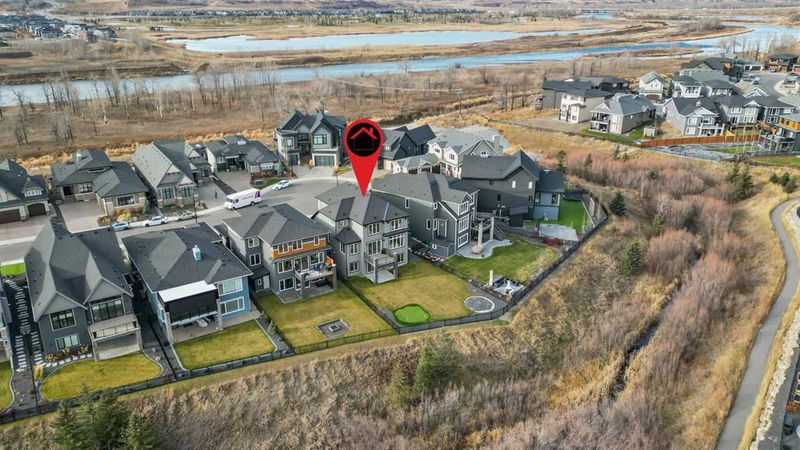重要事实
- MLS® #: A2178548
- 物业编号: SIRC2168516
- 物业类型: 住宅, 独立家庭独立住宅
- 生活空间: 2,854.31 平方呎
- 建成年份: 2022
- 卧室: 3+1
- 浴室: 3+1
- 停车位: 6
- 挂牌出售者:
- Century 21 Bamber Realty LTD.
楼盘简介
Welcome to this immaculate 2022-built home in Cranston, just minutes from the Bow River. Tucked away in a private cul-de-sac, this luxurious residence offers the perfect balance of elegance and comfort. With walking and biking paths just steps away, it provides easy access to outdoor adventures while offering a peaceful retreat. The main level features an open-concept design with 10ft ceilings and an abundance of natural light. A spacious living room, with a stone gas fireplace and custom built-ins, overlooks the expansive backyard and green space. The chef’s kitchen is a standout, with marble countertops, a large island, a backsplash that extends to the ceiling, and premium SS appliances. A walk-in butler’s pantry with an additional coffee bar offers ample storage and prep space. The adjacent dining room opens to a generous deck, complete with a gas line for your BBQ. The main floor also includes a stylish office/den, perfect for working from home, and a powder room. Wide-plank engineered hardwood floors, and a large mudroom with direct access to the triple-car garage add to the home’s functionality. Upstairs, you'll find 9ft ceilings and plush carpeting throughout. A raised bonus room with floor-to-ceiling windows offers stunning views of the surrounding green space. The master suite is a true retreat, with coffered ceilings, incredible views, motorized blinds, and a luxurious spa-inspired ensuite featuring dual vanities, quartz counters, a freestanding soaker tub, dual-head shower, rain shower, and walk-in closet with built-in organizers. Two additional spacious bedrooms are served by a 4-piece bathroom. The second-floor laundry room provides ample storage and convenience. The fully finished walk-out basement is a highlight, with large windows and 9ft ceilings. The expansive rec room includes a wet bar, wine fridge, coffered ceilings & motorized blinds. Wired for sound, it’s perfect for movie nights or entertaining guests. Step outside to the large patio, complete with space for a fire pit & a putting green. The basement also includes a full bathroom and additional storage. This home is equipped with a Sonos sound system throughout, a Kinetico water system with reverse osmosis, water softener, and an HRV system for ultimate comfort. The triple-car garage is pre-wired for an electric vehicle charger. The home is equipped with A/C on both the main and upper levels and has two zones for heating & cooling control ensuring year-round comfort. Close to top-rated schools such as Cranston School and St. Cecilia School, this home is ideal for families. Older students will enjoy proximity to Fish Creek Provincial Park and some of Calgary's best high schools. Minutes away from the Bow Valley Ranche Restaurant, Chairman's Steakhouse and in Seton, you’ll find the popular Starbelly. Nearby coffee shops and grocery options include Starbucks, Tim Hortons, Sobeys, and the Seton Superstore. With its impeccable finishes, prime location, and modern design, this home is a rare find!
房间
- 类型等级尺寸室内地面
- 起居室总管道13' 5" x 16' 6"其他
- 厨房总管道12' 6" x 18' 6"其他
- 餐具室总管道3' 9" x 6' 9.6"其他
- 餐厅总管道12' 5" x 13'其他
- 门厅总管道9' 8" x 9' 9"其他
- 前厅总管道7' 9" x 17' 9.6"其他
- 书房总管道8' 8" x 12'其他
- 洗手间总管道3' x 7' 3.9"其他
- 额外房间二楼13' 5" x 16' 9.9"其他
- 主卧室二楼12' 6.9" x 16' 6.9"其他
- 步入式壁橱二楼7' 6" x 9' 6"其他
- 套间浴室二楼16' 9" x 17' 3.9"其他
- 卧室二楼11' 9.6" x 12' 6"其他
- 卧室二楼11' x 12' 6"其他
- 洗衣房二楼7' x 7' 2"其他
- 洗手间二楼5' 6.9" x 9' 8"其他
- 家庭娱乐室地下室13' 6" x 16' 2"其他
- 活动室地下室15' 9.6" x 20'其他
- 卧室地下室10' 3.9" x 11' 8"其他
- 其他地下室4' 8" x 6' 3.9"其他
- 储存空间地下室12' x 13' 5"其他
- 洗手间地下室4' 11" x 9' 9.6"其他
- 水电地下室8' 6" x 9' 3"其他
上市代理商
咨询更多信息
咨询更多信息
位置
232 Cranbrook Point SE, Calgary, Alberta, T3M 2Y4 加拿大
房产周边
Information about the area around this property within a 5-minute walk.
付款计算器
- $
- %$
- %
- 本金和利息 0
- 物业税 0
- 层 / 公寓楼层 0

