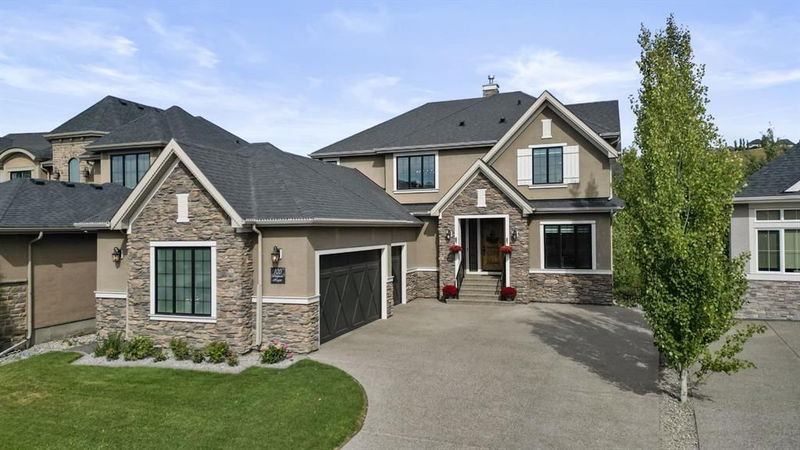重要事实
- MLS® #: A2172222
- 物业编号: SIRC2167274
- 物业类型: 住宅, 独立家庭独立住宅
- 生活空间: 2,881.76 平方呎
- 建成年份: 2015
- 卧室: 3+2
- 浴室: 3+1
- 停车位: 6
- 挂牌出售者:
- RE/MAX Realty Professionals
楼盘简介
If you have been waiting for a truly spectacular home in a stunning location in Cranston, then this may be the one for you. Nestled on a spacious lot on a quiet street, backing onto beautiful open green space and just steps to walking paths and the Bow river, you will love the peace and privacy of the yard and special location. This artfully crafted home is the perfect balance of style and function and was built with precise attention to detail. A total of 5 bedrooms, 4 bathrooms, and more than 4010 SQFT of highly appointed and practical finishings that will embrace your family and WOW when you entertain. The main floor welcomes with a gracious front entry, a home office, spacious dining room and living room areas that are open to your dream kitchen with Jenn-Air appliances, a 2-sided fireplace, and huge mudroom and pantry space. Natural light flows through every room. Enjoy walking through the patio doors to the huge rear deck to really enjoy the views, yard and greenspace. The upper level has a cozy family room, laundry room, and 3 bedrooms up, including the primary suite with 5pce ensuite and walk-in closet. The bright walkout lower level includes a new mother-in-law suite that is perfect for parents aging-in-place, nannies or kids that are looking for a little more privacy, with custom kitchen, heated tile flooring, 2 bedrooms , full bath and recreation area. The oversized TRIPLE garage with built-in storage will fit all your cars and toys. Additional features include central A/C, water filtration and irrigation system. Every element in every room is truly ‘just right’! Cranston has a residents association that includes so many amenities including a splash park, tennis courts, hockey rinks and club house. This one must be viewed to be appreciated…
房间
- 类型等级尺寸室内地面
- 起居室总管道15' 5" x 16' 11"其他
- 厨房总管道14' 6.9" x 17' 6.9"其他
- 餐具室总管道7' x 10' 3.9"其他
- 餐厅总管道14' x 15' 9.9"其他
- 门厅总管道9' 11" x 10'其他
- 前厅总管道6' 9.6" x 9' 6"其他
- 步入式壁橱总管道4' 5" x 5' 5"其他
- 书房总管道10' 5" x 11' 9.6"其他
- 洗手间总管道5' 3.9" x 5' 9"其他
- 家庭娱乐室上部15' 9.6" x 15' 5"其他
- 主卧室上部13' 11" x 13' 11"其他
- 步入式壁橱上部7' 3.9" x 13' 5"其他
- 套间浴室上部9' 11" x 11' 3"其他
- 卧室上部10' 11" x 11' 9.6"其他
- 卧室上部10' 11" x 11' 9.6"其他
- 洗衣房上部7' x 10' 11"其他
- 洗手间上部5' 3" x 8' 6.9"其他
- 厨房下层14' 3.9" x 15' 6.9"其他
- 起居室下层14' 9.9" x 16' 11"其他
- 卧室下层10' 9.9" x 10' 9.9"其他
- 步入式壁橱下层5' 8" x 9' 3"其他
- 卧室下层11' 3.9" x 11' 5"其他
- 洗手间下层7' 9.6" x 8' 9.9"其他
- 水电下层9' 3.9" x 14' 9"其他
上市代理商
咨询更多信息
咨询更多信息
位置
100 Cranbrook Heights SE, Calgary, Alberta, T3M 1W7 加拿大
房产周边
Information about the area around this property within a 5-minute walk.
付款计算器
- $
- %$
- %
- 本金和利息 0
- 物业税 0
- 层 / 公寓楼层 0

