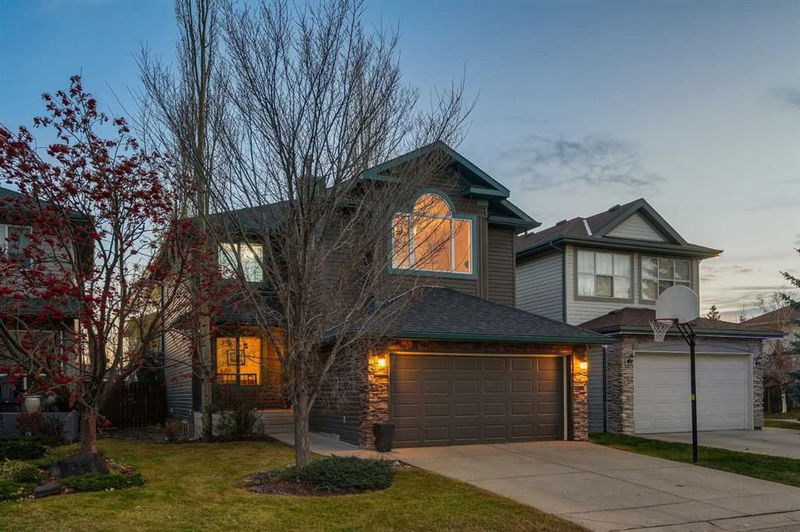重要事实
- MLS® #: A2178582
- 物业编号: SIRC2167257
- 物业类型: 住宅, 独立家庭独立住宅
- 生活空间: 1,994 平方呎
- 建成年份: 2000
- 卧室: 3+1
- 浴室: 2+1
- 停车位: 4
- 挂牌出售者:
- RE/MAX First
楼盘简介
OPEN HOUSE – Sat November 16 (2-4pm) WONDERFUL in West Springs…. This home shouts PRIDE OF OWNERSHIP, offering a quick and easy transition for your family. The list of highlights is long… a kitchen renovated and refreshed with quartz countertops, s/s appliances and a center island breakfast bar; the primary bath with new cabinets, flooring and quartz countertops – WARM & INVITING; oak hardwoods which run up & down; designer lighting throughout; custom B/I’s in the living room; finished throughout in a soft white palette; a Bonus Room under a vaulted ceiling with a corner fireplace; a PRIVATE, south facing rear yard – FANTASTIC…. PLUS, an amazing LOCATION, steps to the playing fields on 73rd, a variety of great schools in the neighbourhood and a welcoming family community. This is a home your family will LOVE! This is a two storey offering 2600+ sq ft over three levels. The main level offers a WARM & BRIGHT southern exposure, a volume of windows harnessing the warmth of the sun, tempered by the Central A/C through the summer months. The Great Room features a media wall with custom cabinets, open to the inviting kitchen and dining space, overlooking the rear yard. There is also a private den/home office at the entrance. The hardwoods lead upstairs, to a wonderful Bonus Room, under a vaulted ceiling with a corner fireplace. The primary retreat is generous in size and offers the southern exposure and a newly finished en suite – WONDERFUL! There are two additional beds up, sharing a full, 4pc bath. The lower level has been professionally finished with a large rec room and a 4th bed for your weekend guests. With 2600+ sq ft, 3+1 beds, a Bonus Room, a fully developed basement, a private south facing yard and steps to the playing fields at 73rd this is an IDEAL FAMILY HOME!
房间
- 类型等级尺寸室内地面
- 起居室总管道15' x 15' 3.9"其他
- 厨房总管道9' 9.9" x 11' 11"其他
- 餐厅总管道8' 6" x 9' 2"其他
- 书房总管道10' 6.9" x 10' 11"其他
- 前厅总管道3' 5" x 8' 8"其他
- 洗衣房总管道5' 9.6" x 5' 8"其他
- 洗手间总管道0' x 0'其他
- 额外房间上部12' 11" x 17' 9.9"其他
- 主卧室上部11' 11" x 15' 6"其他
- 套间浴室上部0' x 0'其他
- 卧室上部10' 9.6" x 11' 2"其他
- 卧室上部10' 11" x 12' 3.9"其他
- 洗手间上部0' x 0'其他
- 活动室下层15' x 25' 9.9"其他
- 卧室下层10' 3.9" x 16' 6"其他
- 水电下层5' 6" x 14'其他
上市代理商
咨询更多信息
咨询更多信息
位置
52 Westpoint Gardens SW, Calgary, Alberta, T3H 4M6 加拿大
房产周边
Information about the area around this property within a 5-minute walk.
付款计算器
- $
- %$
- %
- 本金和利息 0
- 物业税 0
- 层 / 公寓楼层 0

