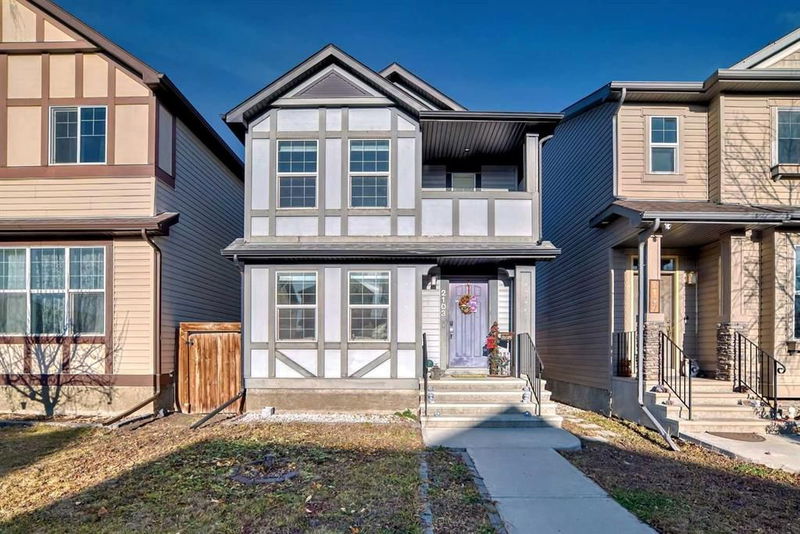重要事实
- MLS® #: A2178646
- 物业编号: SIRC2167250
- 物业类型: 住宅, 独立家庭独立住宅
- 生活空间: 1,384 平方呎
- 建成年份: 2011
- 卧室: 2+1
- 浴室: 3+1
- 停车位: 2
- 挂牌出售者:
- RE/MAX First
楼盘简介
This inviting 2 Storey home is not your typical cookie cutter home, it is full of character and is very unique with its reverse layout! It’s the perfect home for a family to live in. Located in the sought after SE community of New Brighton, this property has tons of amazing features. It is a family home which provides a comfortable space for anything you need. The front of the home provides an appealing look and has some cute curb appeal. As you walk through the home, you will notice its cozy layout. When you first step in you can walk up the stairs and are greeted to the spacious kitchen with a massive granite center island, dining area and living room. The high vaulted ceiling gives it a luxurious feel and brings in an abundance of natural light. With all the space it’s great for dinner parties and hosting, while letting your kids play in the living room while being part of the fun, or relaxing by the beautiful fireplace after dinner. Going down to the main level you have the primary bedroom with an ensuite and walk in closet, as well as a secondary bedroom also with its own ensuite and walk in closet. At the back of the house is the laundry room and mudroom which complete the main floor. Walking down the stairs into the basement, you see a huge family room that has been set up as a kids play area and allows them to run around in those cold winter months, but could also be turned into a great movie area with the built in speakers, there is a lot of potential. Walking further into the basement, there is another full bathroom, the final bedroom and the mechanical room. The backyard allows enough space for pets and kids to play or just to relax on the large deck and enjoy the sunset. If being outside in the summer isn’t your thing, you can stay cool inside with the central air conditioning. The yard has had artificial turf added which is convenient for low maintenance. There is an oversized, heated and insulated double detached garage with a 60A electrical panel. With street parking and back-alley access, this property is well-suited to accommodate the whole family. If you like the south Calgary communities, it is the perfect location. It’s a very safe, family oriented community that provides peace and quiet, yet with many things close by, still allows the family to have fun. There are a variety of amenities close by including shopping centers, café’s, parks, restaurants and grocery stores. It has an elementary school, junior high, and a high school all within 10 minutes which is great for families. South Health Campus is only 10 minutes away, and the Shawnessy Station is close as well. Being located close to Deerfoot Trail and Stoney Trail it’s easy to get downtown or anywhere in the city easily. It is currently owner-occupied, and they have made many memories together in this beautiful home. This property will make amazing family home. Don't miss out on this fantastic opportunity to secure a valuable piece of real estate. Schedule a viewing today.
房间
- 类型等级尺寸室内地面
- 入口总管道6' 3" x 5' 3"其他
- 起居室上部18' 11" x 10' 11"其他
- 厨房食用区上部12' 9" x 14' 8"其他
- 餐具室上部1' 9" x 2' 3.9"其他
- 餐厅上部10' 11" x 9' 3.9"其他
- 洗手间上部4' 11" x 4' 11"其他
- 阳台上部4' 8" x 7' 5"其他
- 卧室总管道10' 9.6" x 9' 11"其他
- 步入式壁橱总管道5' 8" x 4' 6"其他
- 套间浴室总管道8' x 4' 9.9"其他
- 主卧室总管道11' x 10' 11"其他
- 步入式壁橱总管道4' 11" x 4' 9.9"其他
- 套间浴室总管道5' 8" x 8' 3.9"其他
- 前厅总管道7' 5" x 3' 6.9"其他
- 洗衣房总管道3' 2" x 3' 9"其他
- 家庭娱乐室下层14' 6.9" x 17' 6.9"其他
- 卧室下层10' 8" x 10' 3.9"其他
- 洗手间下层4' 11" x 7' 8"其他
- 水电地下室10' x 7' 3"其他
上市代理商
咨询更多信息
咨询更多信息
位置
2103 New Brighton Park SE, Calgary, Alberta, T2Z 1B3 加拿大
房产周边
Information about the area around this property within a 5-minute walk.
付款计算器
- $
- %$
- %
- 本金和利息 0
- 物业税 0
- 层 / 公寓楼层 0

