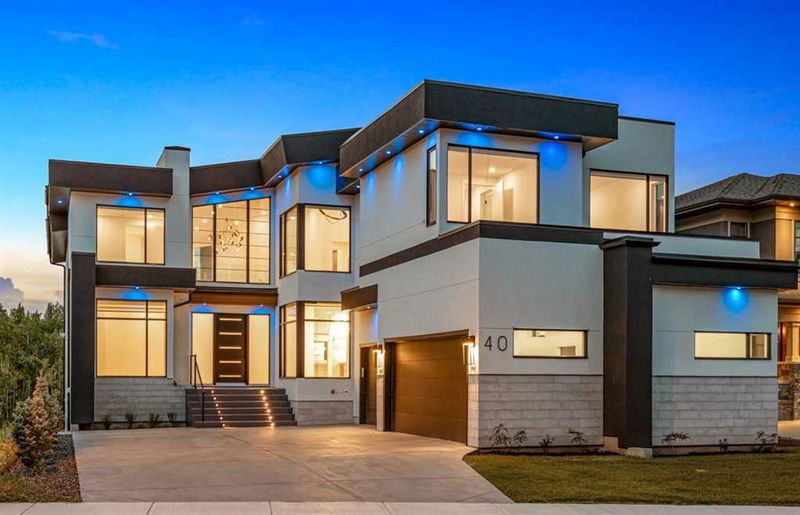重要事实
- MLS® #: A2178839
- 物业编号: SIRC2167171
- 物业类型: 住宅, 独立家庭独立住宅
- 生活空间: 5,042.02 平方呎
- 建成年份: 2020
- 卧室: 5+1
- 浴室: 6+3
- 停车位: 6
- 挂牌出售者:
- eXp Realty
楼盘简介
OPEN HOUSE SUNDAY, NOV 17, 2-3PM ** ACT FAST: EXCEPTIONAL VALUE ON THIS PROPERTY! Experience a new level of opulence in this exquisitely designed estate in Aspen Estates, Calgary. Spanning over 7000 sq ft, this luxury home seamlessly integrates modern elegance with unparalleled comfort, setting a new standard in sophisticated living. Every inch of this residence has been thoughtfully crafted to maximize light, air, and space, resulting in an inviting atmosphere filled with natural warmth and brightness.
Upon entry, you’re greeted by a soaring wall of two-storey windows and high-end designer lighting, enhancing the sense of grandeur. Wide plank engineered hardwood and designer tile flow through the main and upper living areas, complemented by in-floor heating in the garage, driveway, and basement. An elevator services all three floors, providing ease of access across the home, while central air conditioning on the upper level ensures year-round comfort.
The state-of-the-art kitchen is a chef’s dream, featuring sleek countertops, custom cabinetry, a spice kitchen, a butler’s pantry, a wine rack, and top-tier appliances, combining functionality with impeccable style. This culinary haven is perfectly suited for hosting and everyday use, catering to even the most discerning tastes. Six spacious bedrooms, each with a luxurious ensuite, provide private sanctuaries that exude comfort and elegance, offering everyone a personal retreat to relax and rejuvenate.
Designed for relaxation and entertainment, the home includes multiple gathering spaces across all levels. The expansive walkout basement is a hub for recreation, complete with a home theatre, full bar, additional bathrooms, and a generous sixth bedroom. Outside, the private backyard is an oasis of tranquility, featuring a sprawling deck, a basketball court, and backing onto mature trees for added privacy, inviting you to enjoy nature from your own retreat.
Nestled near scenic walking paths, yet conveniently close to major routes, this location provides a quick commute to Calgary’s finest amenities and vibrant destinations. Renowned educational institutions, including Webber Academy, Rundle College, Ambrose University, Calgary Academy, Dr. Roberta Bondar Elementary, and Ernest Manning High School, are all within reach, adding to the prestige of this prime address.
This Aspen Estates residence epitomizes luxury living, blending elegance, comfort, and exceptional attention to detail—an exquisite space for you and your family to live life to its fullest.
房间
- 类型等级尺寸室内地面
- 洗手间总管道5' x 8' 2"其他
- 早餐厅总管道19' x 13' 6"其他
- 书房总管道17' x 11' 5"其他
- 餐厅总管道22' 3" x 13' 3"其他
- 门厅总管道11' 5" x 10' 3.9"其他
- 厨房总管道19' x 14'其他
- 起居室总管道19' x 21' 6"其他
- 前厅总管道10' x 13' 3.9"其他
- 其他总管道13' x 10' 5"其他
- 套间浴室上部5' x 8'其他
- 套间浴室上部9' x 5' 9.6"其他
- 套间浴室上部5' 3" x 7' 9.9"其他
- 套间浴室上部17' 5" x 13' 3.9"其他
- 卧室上部14' x 11'其他
- 卧室上部13' 11" x 11'其他
- 卧室上部14' 8" x 11'其他
- 卧室上部14' 9.6" x 11' 6"其他
- 家庭娱乐室上部16' 3" x 15' 6"其他
- 洗衣房上部10' 6" x 7' 3"其他
- 主卧室上部19' 11" x 15' 9.6"其他
- 洗手间地下室4' 11" x 4' 11"其他
- 洗手间地下室3' 9.9" x 8' 5"其他
- 套间浴室地下室8' 8" x 4' 11"其他
- 卧室地下室14' 3" x 12' 8"其他
- 活动室地下室26' 9" x 47' 8"其他
- 储存空间地下室9' 2" x 4' 9"其他
- 媒体/娱乐地下室13' x 16' 9.9"其他
- 水电地下室14' 11" x 11' 9"其他
- 套间浴室二楼5' x 8'其他
上市代理商
咨询更多信息
咨询更多信息
位置
40 Aspen Ridge Terrace SW, Calgary, Alberta, T3H 0P1 加拿大
房产周边
Information about the area around this property within a 5-minute walk.
付款计算器
- $
- %$
- %
- 本金和利息 0
- 物业税 0
- 层 / 公寓楼层 0

