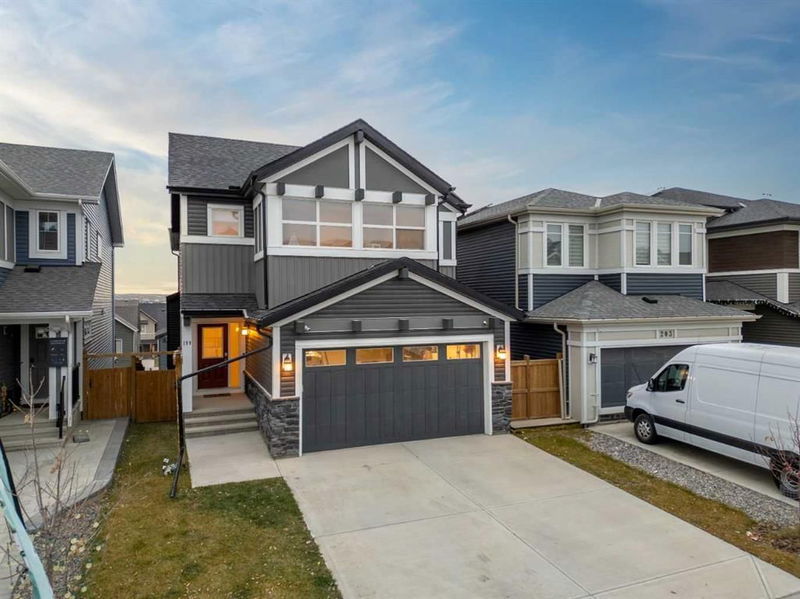重要事实
- MLS® #: A2178513
- 物业编号: SIRC2165880
- 物业类型: 住宅, 独立家庭独立住宅
- 生活空间: 2,582.31 平方呎
- 建成年份: 2022
- 卧室: 3+1
- 浴室: 3+1
- 停车位: 4
- 挂牌出售者:
- eXp Realty
楼盘简介
Welcome to this stunning Jayman home, where sophistication meets style. As you step inside, you're greeted by a spacious foyer adorned with beautiful white marble-effect porcelain tiles and soaring 9-foot ceilings that create an immediate sense of openness. The heart of this home is the chef's dream kitchen, an entertainer's paradise. Prepare to be wowed by the granite custom-built kitchen island, an impressive 9 feet wide and 7 feet 6 inches deep. This expansive space is perfect for cooking, gathering, or simply admiring the stunning hardwood floors on the main level. Equipped with the latest KitchenAid appliances, this kitchen is designed to impress and make hosting large family dinners or gatherings a breeze. Every detail has been carefully chosen for form and function, ensuring you have everything you need to create memorable meals and moments.
Relax and unwind in the inviting living room, where a cozy gas fireplace creates the perfect ambiance for movie nights or casual get-togethers. Step outside onto the expansive, private deck (12x26 ft), offering unobstructed west-facing views. Whether enjoying the sunset by the gas or wood-burning firepit or firing up the BBQ for a casual meal, this outdoor space provides the perfect setting for every occasion. You'll find a spacious bonus room on the upper level, the ideal space for quiet conversations, an afternoon retreat, or a different TV show. Designed for peace and privacy, this room is soundproofed with ROCKWOOL Safe'n'Sound® insulation on all four walls, including the door to the primary bedroom, ensuring quiet relaxation and a peaceful environment. The primary bedroom is a sanctuary, offering ample space, dimmable lighting, and a ceiling fan for added comfort. Step into the luxurious five-piece ensuite bathroom, where a deep soaker tub awaits to relax you after a busy day. Enjoy the separate shower and the convenience of a spacious walk-in closet steps away for a more invigorating start to your day. No need to worry about noise—this bathroom is also soundproofed, allowing for a calm, serene experience, even if you and your partner have different schedules. You'll also find two generously sized bedrooms, a full bathroom with double vanity, and a laundry room equipped with a top-of-the-line Maytag® washer and dryer—located conveniently on the same floor to save you from hauling laundry up and down. The fully developed 9 ft ceiling walkout basement offers endless possibilities. If desired, The basement can be converted into a fully independent legal suite by converting the recreational room into a bedroom or two; the half bathroom with the rough-in shower option brings the opportunity to add a full bathroom with double vanity and heated floors already installed. IMPORTANT NOTE: A secondary suite would be subject to approval and permitting by the city/municipality.
房间
- 类型等级尺寸室内地面
- 洗手间总管道2' 9.9" x 7' 9.9"其他
- 餐厅总管道17' x 11' 6"其他
- 门厅总管道5' 5" x 4'其他
- 厨房总管道13' 3" x 20' 9.9"其他
- 起居室总管道17' x 13' 5"其他
- 洗手间二楼4' 11" x 15'其他
- 套间浴室二楼17' 8" x 12' 6"其他
- 卧室二楼14' 11" x 12' 9.9"其他
- 卧室二楼15' 5" x 15'其他
- 洗手间二楼13' 3.9" x 19' 5"其他
- 洗衣房二楼8' 5" x 5' 6.9"其他
- 主卧室二楼17' 8" x 11' 5"其他
- 步入式壁橱二楼8' 3" x 6' 8"其他
- 洗手间地下室6' 3" x 13' 11"其他
- 卧室地下室12' 3.9" x 9' 9.6"其他
- 活动室地下室17' 6.9" x 23' 6"其他
- 水电地下室13' 3.9" x 5' 11"其他
上市代理商
咨询更多信息
咨询更多信息
位置
199 Lucas Terrace NW, Calgary, Alberta, T3P 1X3 加拿大
房产周边
Information about the area around this property within a 5-minute walk.
付款计算器
- $
- %$
- %
- 本金和利息 0
- 物业税 0
- 层 / 公寓楼层 0

