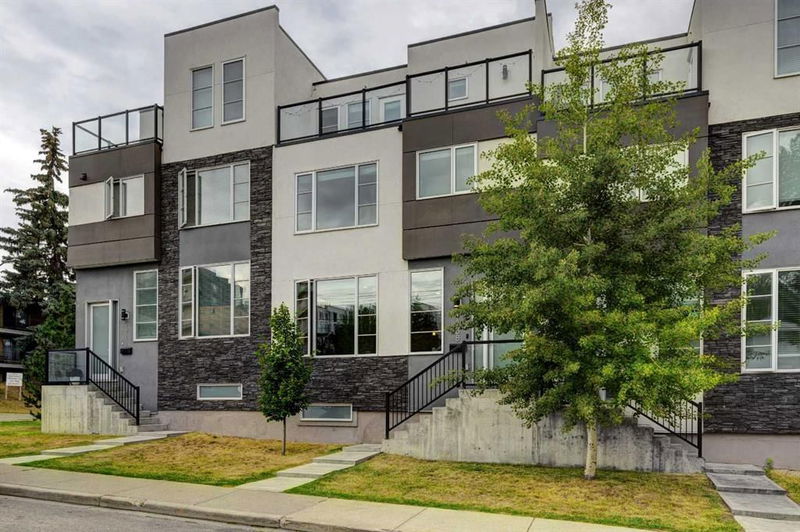重要事实
- MLS® #: A2159482
- 物业编号: SIRC2164444
- 物业类型: 住宅, 公寓
- 生活空间: 1,847.95 平方呎
- 建成年份: 2018
- 卧室: 3
- 浴室: 3+1
- 停车位: 1
- 挂牌出售者:
- RE/MAX Realty Professionals
楼盘简介
Welcome to this trendy and very well-maintained 1848 sq ft, 3-storey, 3 bedroom, 3.5 bathroom townhouse with a great layout, quality finishings and underground parking. Upon entering you are greeted with a spacious foyer with walk-in closet, and a bright living room with large south facing windows. Spacious and modern kitchen with plenty of cabinetry, quartz countertops, island seating for 3, and stainless steel appliances. The dining room with space for a table plus additional furniture is conveniently right beside the kitchen. The powder room completes the main floor. The 2nd level has 2 bedrooms, including the primary bedroom with large windows, walk-in closet, and modern ensuite with 2 sinks, quartz countertops, large soaker tub and a tiled shower with glass door. The 2nd bedroom is also spacious and is located next to the 2nd full bathroom. The laundry room with built-in cabinetry and utility room completes this level. The 3rd level hosts the 3rd large bedroom with hardwood flooring, a 3-piece ensuite, and access to the beautiful 23 ft x 8 ft south-facing sunny balcony. This level would make an amazing at home office or TV room if you do not require the 3rd bedroom. The basement level is the mudroom with storage space and access to the underground heated parkade. One parking stall (with space for storage) is included with this unit. This complex is in excellent condition and has been extremely well-maintained by the owner, who has owned all 5 units since the complex was built. Excellent inner city Bankview location with quick access to downtown, 14th Street, 17th Ave, and Marda Loop. Close to many parks including the Bankview Dog Park, Buckmaster Park and 20th Street playground. Furniture and furnishings are available for purchase. Don't miss out on this excellent opportunity to call this property your new home!
房间
- 类型等级尺寸室内地面
- 洗手间总管道4' 9.9" x 4' 9.9"其他
- 餐厅总管道10' x 15' 6.9"其他
- 门厅总管道6' x 8' 8"其他
- 厨房总管道12' 9.6" x 16' 3.9"其他
- 起居室总管道13' 5" x 16' 3.9"其他
- 洗手间上部7' 5" x 8' 6.9"其他
- 套间浴室上部9' x 9' 6"其他
- 卧室上部11' 3" x 12' 6"其他
- 洗衣房上部5' x 9' 9.6"其他
- 主卧室上部12' 2" x 14' 3.9"其他
- 水电上部4' 3" x 5' 3.9"其他
- 套间浴室三楼5' 3.9" x 8' 9"其他
- 阳台三楼7' 11" x 23' 9.6"其他
- 卧室三楼12' x 14' 9"其他
上市代理商
咨询更多信息
咨询更多信息
位置
1738 25 Avenue SW, Calgary, Alberta, T2T 1A3 加拿大
房产周边
Information about the area around this property within a 5-minute walk.
付款计算器
- $
- %$
- %
- 本金和利息 0
- 物业税 0
- 层 / 公寓楼层 0

