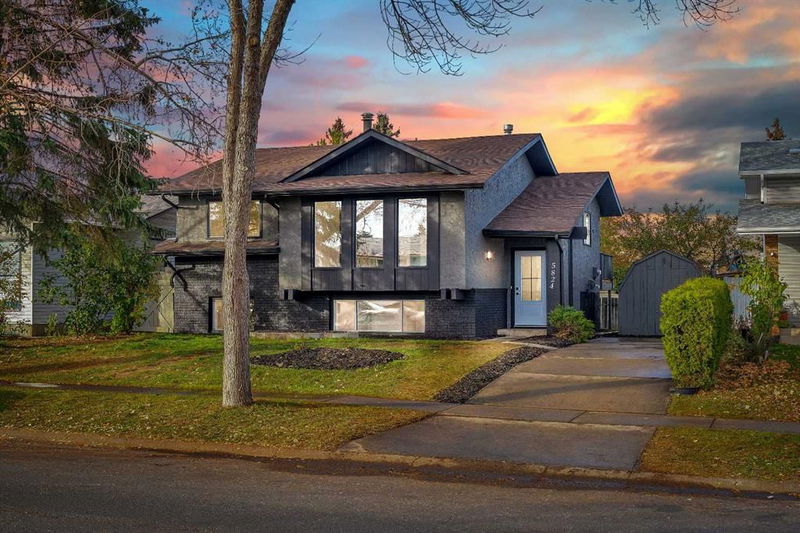重要事实
- MLS® #: A2176126
- 物业编号: SIRC2164436
- 物业类型: 住宅, 独立家庭独立住宅
- 生活空间: 1,081.83 平方呎
- 建成年份: 1978
- 卧室: 2+3
- 浴室: 2+1
- 停车位: 2
- 挂牌出售者:
- Real Broker
楼盘简介
*** PLEASE NOTE MAIN LIVING SPACE HAS 3 BEDROOMS (2 UPSTAIRS AND 1 IN THE BASEMENT) AND BASEMENT ILLEGAL SUITE FEATURES 2 BEDROOMS*** FULLY RENOVATED! ILLEGAL SUITE SEPARATE ENTRY - ALMOST 2000 SQ FT LIVEABLE SPACE, 5 BEDS, 3 BATHS - DECK, BACK YARD AND BACK LANE. Welcome to this beautiful home with an elegant design and all modern, quality, finishing. This home begins with an extended driveway (parking) and front yard that leads to your main entrance/foyer. The main living space follows with an accent wall fireplace and LARGE WINDOWS that bring in a lot of natural light. The kitchen and dining room are in an OPEN FLOOR PLAN layout and have DECK/BACK YARD access. 2 bedrooms (PLUS 3RD BEDROOM IN THE BASEMENT) and 2 bathrooms, one of which has an ensuite completes the main living space. The BASEMENT SUITE WITH SEPARATE WALK-UP ENTRY has 2 bedrooms, 1 bathroom, storage and LAUNDRY. BOTH KITCHENS are complete with all STAINLESS STEEL APPLIANCES and elegant cabinetry. This home is in a solid location with shops, schools and parks all close by. This home is perfect for a FIRST TIME HOME BUYER OR AS AN INVESTMENT.
房间
- 类型等级尺寸室内地面
- 卧室总管道10' 8" x 12' 5"其他
- 主卧室总管道10' 8" x 13' 9.9"其他
- 起居室总管道15' 3.9" x 16'其他
- 洗手间总管道5' x 8' 6.9"其他
- 套间浴室总管道4' 11" x 4' 8"其他
- 餐厅总管道9' 2" x 11' 3"其他
- 厨房总管道9' 9" x 7' 11"其他
- 卧室地下室14' 9.9" x 10' 3"其他
- 卧室地下室14' 9" x 9' 5"其他
- 厨房地下室14' 9" x 9' 5"其他
- 洗手间地下室9' x 3' 8"其他
- 卧室地下室9' 9.6" x 11' 2"其他
- 水电地下室2' 6.9" x 12' 3.9"其他
- 活动室地下室10' 3" x 16' 6.9"其他
上市代理商
咨询更多信息
咨询更多信息
位置
5824 Temple Drive NE, Calgary, Alberta, T1Y 3Z7 加拿大
房产周边
Information about the area around this property within a 5-minute walk.
付款计算器
- $
- %$
- %
- 本金和利息 0
- 物业税 0
- 层 / 公寓楼层 0

