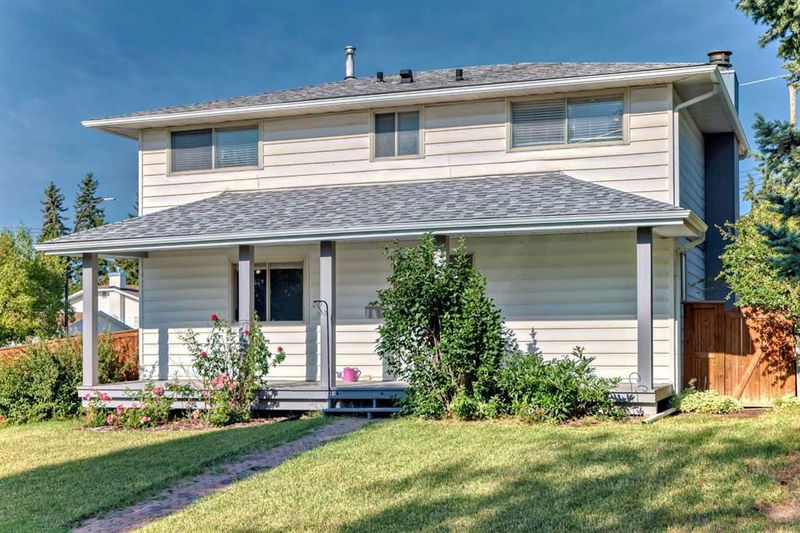重要事实
- MLS® #: A2178516
- 物业编号: SIRC2163766
- 物业类型: 住宅, 独立家庭独立住宅
- 生活空间: 1,477 平方呎
- 建成年份: 1972
- 卧室: 3
- 浴室: 2+2
- 停车位: 2
- 挂牌出售者:
- CIR Realty
楼盘简介
*** NEW PRICE *** Here is your chance to purchase a FAMILY home on a large CORNER LOT on a QUIET Family Street in desirable Silver Springs. The Primary Bedroom has a sunny west facing Balcony. 3 Bedrooms and DEN on the Upper level. Family, Kitchen, Living room and a half bath on the main floor. The Basement c/w Bathroom is PARTIALLY DEVELOPED awaiting your finishing touches. There is a large DOUBLE garage in the back yard with a LOFT built above it. This loft is divided into 3 Rooms it even has 3 Piece bathroom. The garage loft is ideal for a work at home scenario and makes an EXCELLENT HOME OFFICE. This property has now been Rezoned to R-CG with the recent city-wide rezoning. R-CG Zoning could allow for many redevelopment possibilities. (Check with the City of Calgary) Even with this large garage, there is still plenty of FENCED YARD space for the KIDS and ROVER to play. Don't wait come and view this great home. Please view the web site for additional pictures and VIDEOS. When you are in Silver Springs to view this great home, take a walk thru the Amazing Botanical gardens it is within walking distance from you new home.
房间
- 类型等级尺寸室内地面
- 厨房食用区总管道15' 11" x 11' 6.9"其他
- 洗手间总管道6' 11" x 5' 8"其他
- 起居室总管道11' 5" x 17' 3.9"其他
- 餐厅总管道15' 9" x 11' 9.6"其他
- 洗手间上部8' x 6'其他
- 卧室上部8' 11" x 10' 5"其他
- 卧室上部11' 6" x 10' 6"其他
- 主卧室上部13' 2" x 15' 6"其他
- 书房上部11' x 9' 3.9"其他
- 灵活房地下室10' 9" x 21' 9"其他
- 洗手间地下室4' 2" x 4' 9.9"其他
- 洗衣房地下室13' 9.9" x 10' 9.9"其他
- 灵活房五楼17' 9.6" x 14'其他
- 洗手间五楼7' 6" x 5' 8"其他
- 厨房五楼5' 11" x 6' 5"其他
上市代理商
咨询更多信息
咨询更多信息
位置
6428 Silver Springs Way NW, Calgary, Alberta, T3B 3G2 加拿大
房产周边
Information about the area around this property within a 5-minute walk.
付款计算器
- $
- %$
- %
- 本金和利息 0
- 物业税 0
- 层 / 公寓楼层 0

